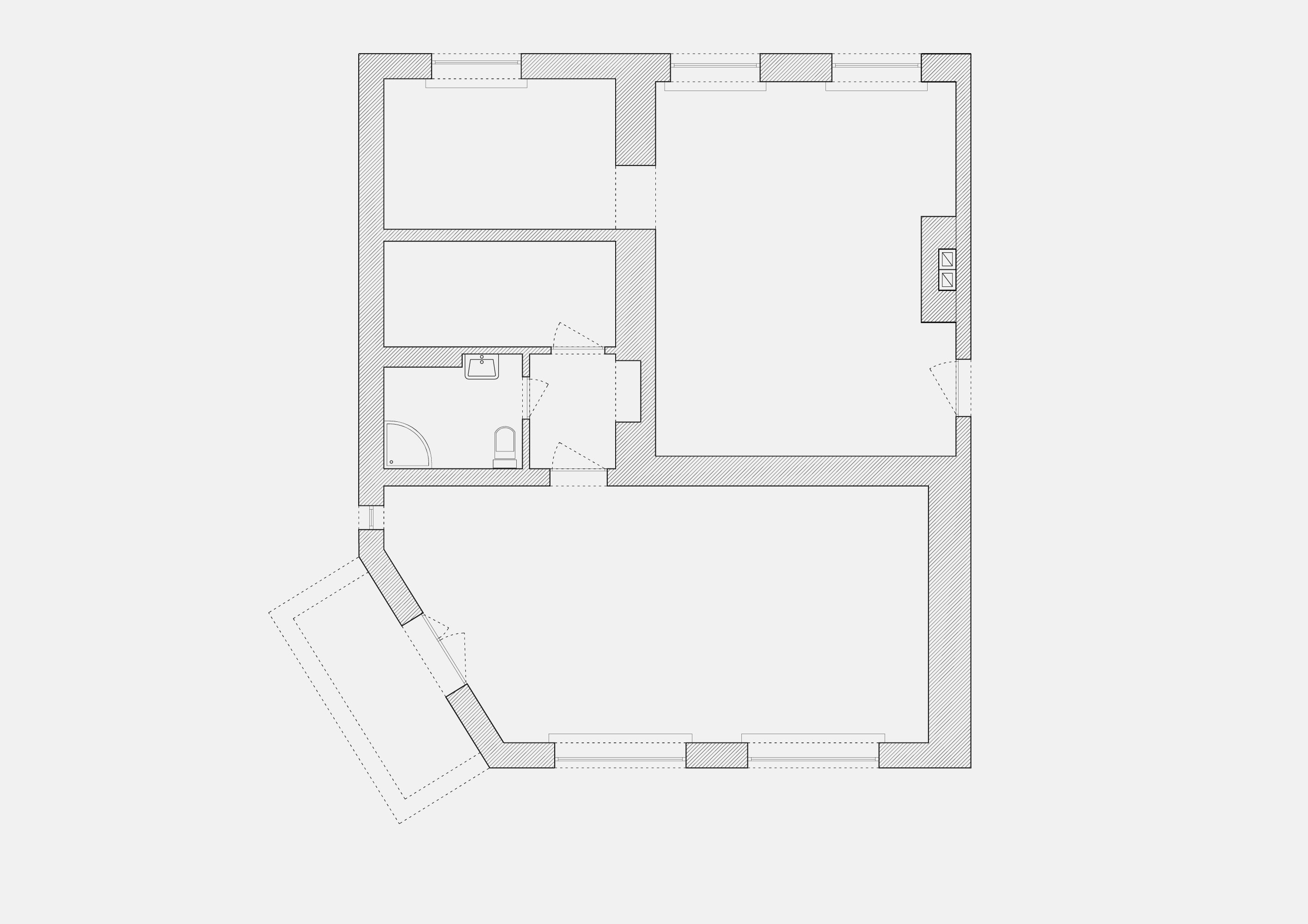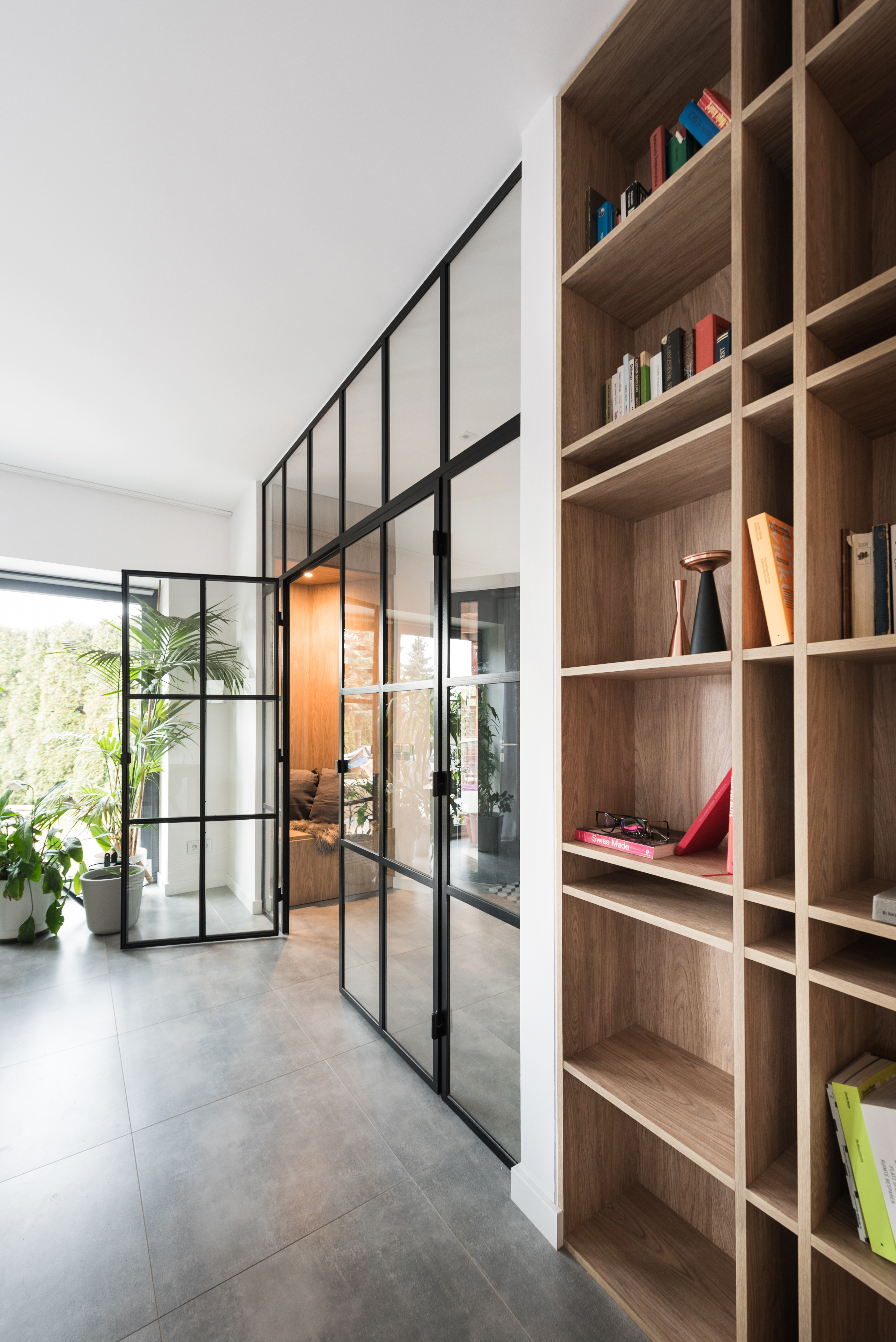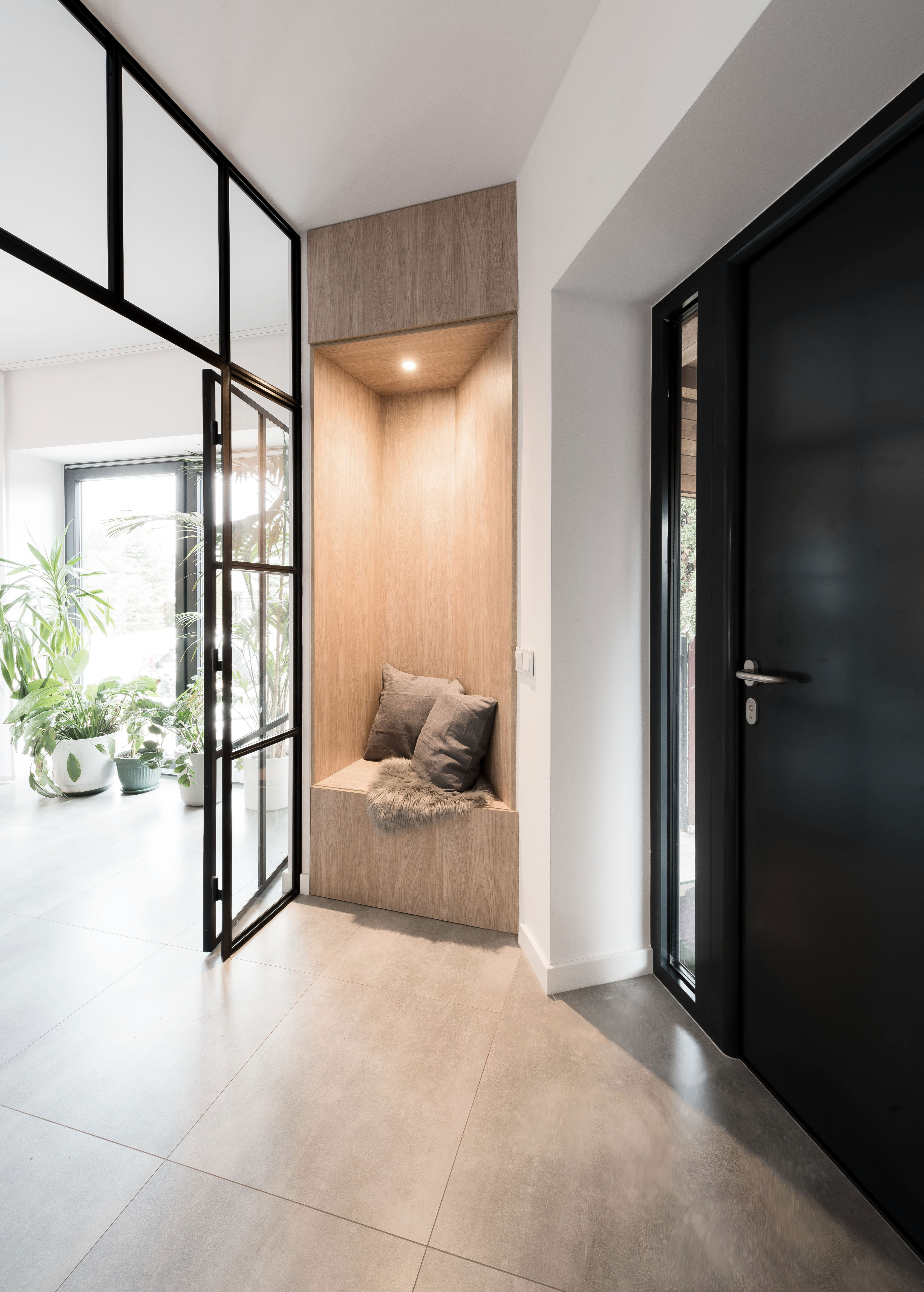
Divided Forest
Kochanowskiego, Długa Kościelna, Poland
Small Garden + Steel Window Divider



100m2
Flat Renovation
October, 2015
The theme of the project was the adaptation of the production and storage area/small food factory for housing purposes.
The challenge was a limited budget. Therefore it was focused on two elements that provided the major part of the budget, which was new windows and glazing necessary to separate the entrance space.
All installations had to be installed from scratch, and the deep, dark space had to be illuminated by adding windows.
The kitchen and the dining space were connected with the garden (back yard) and got direct light by replacing existing windows with the full-height sliding door/windows that allow a fluid connection.
The place for storage was obtained in the designed kitchen island, which is also the centre of meetings in the family circle.
October, 2015
The theme of the project was the adaptation of the production and storage area/small food factory for housing purposes.
The challenge was a limited budget. Therefore it was focused on two elements that provided the major part of the budget, which was new windows and glazing necessary to separate the entrance space.
All installations had to be installed from scratch, and the deep, dark space had to be illuminated by adding windows.
The kitchen and the dining space were connected with the garden (back yard) and got direct light by replacing existing windows with the full-height sliding door/windows that allow a fluid connection.
The place for storage was obtained in the designed kitchen island, which is also the centre of meetings in the family circle.


