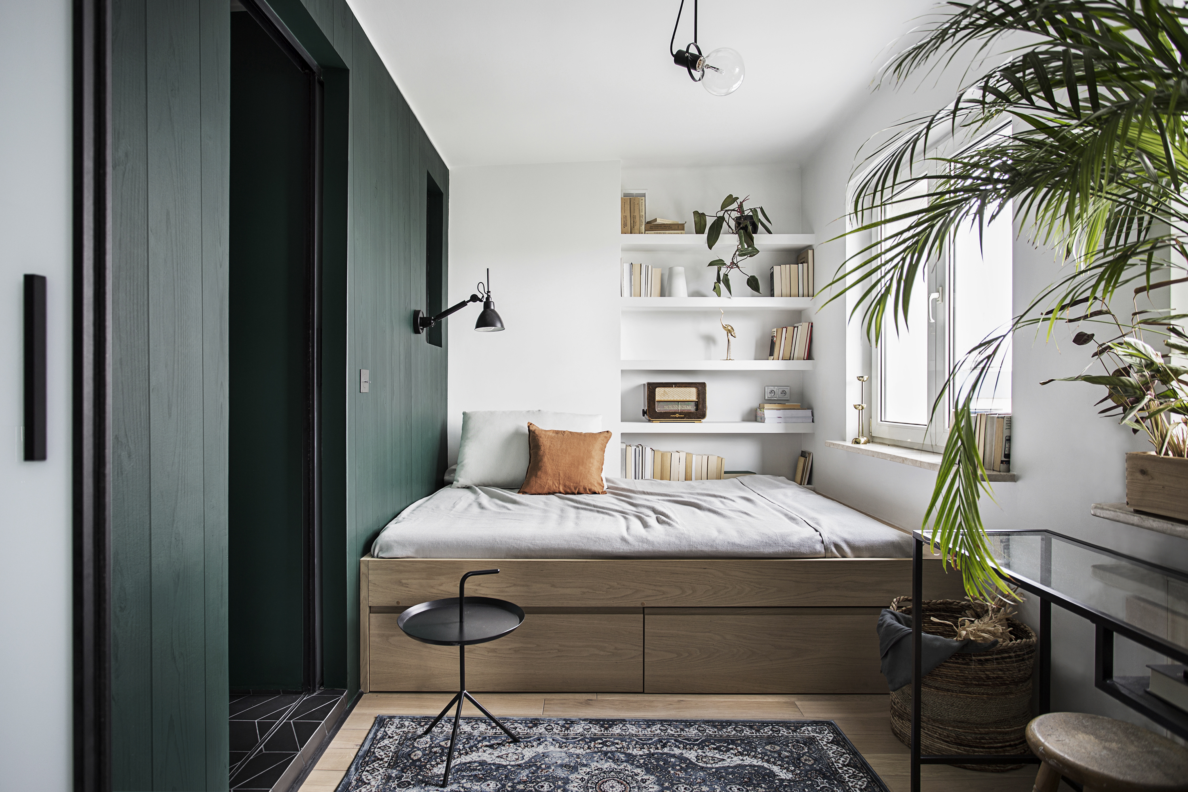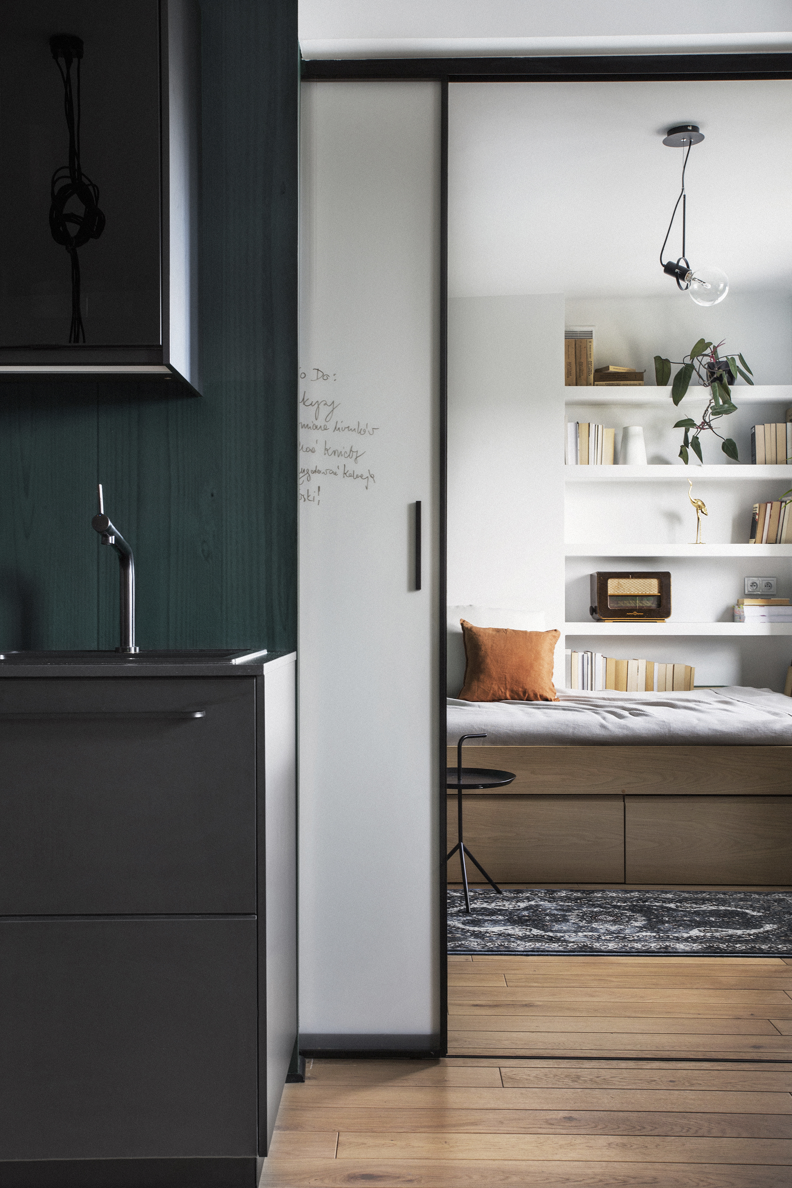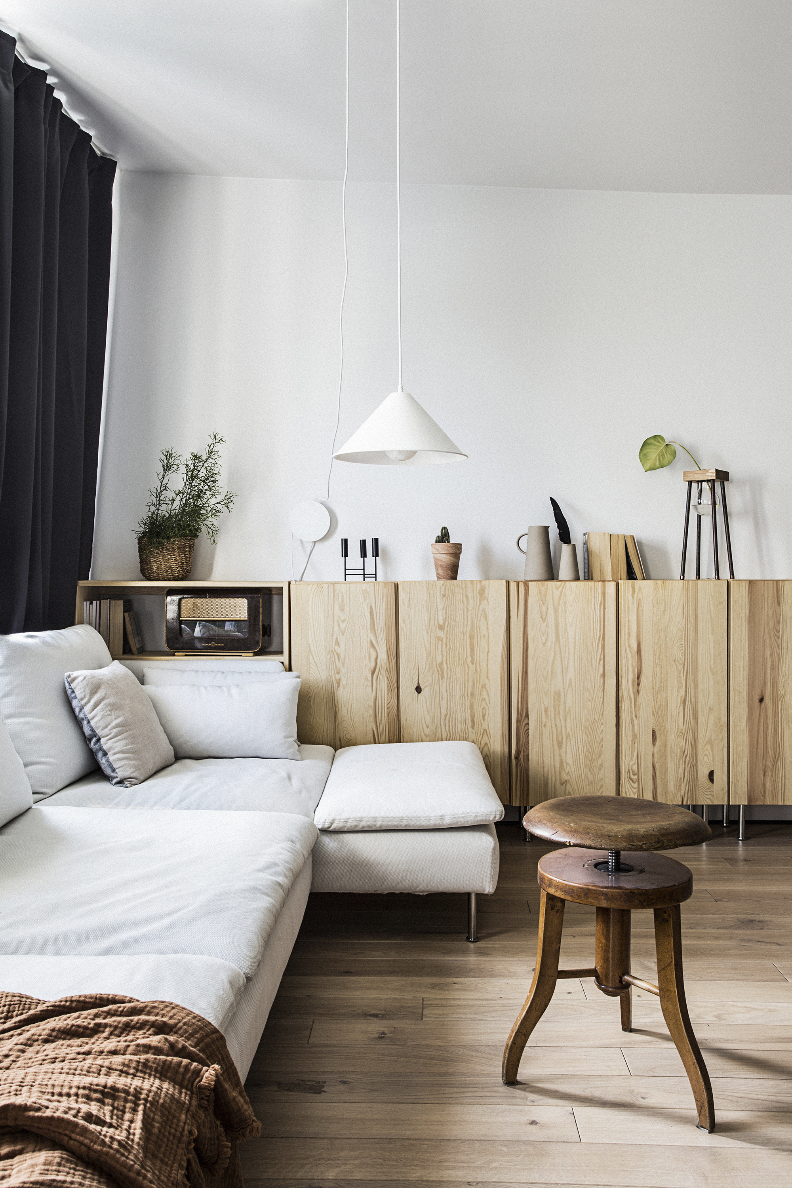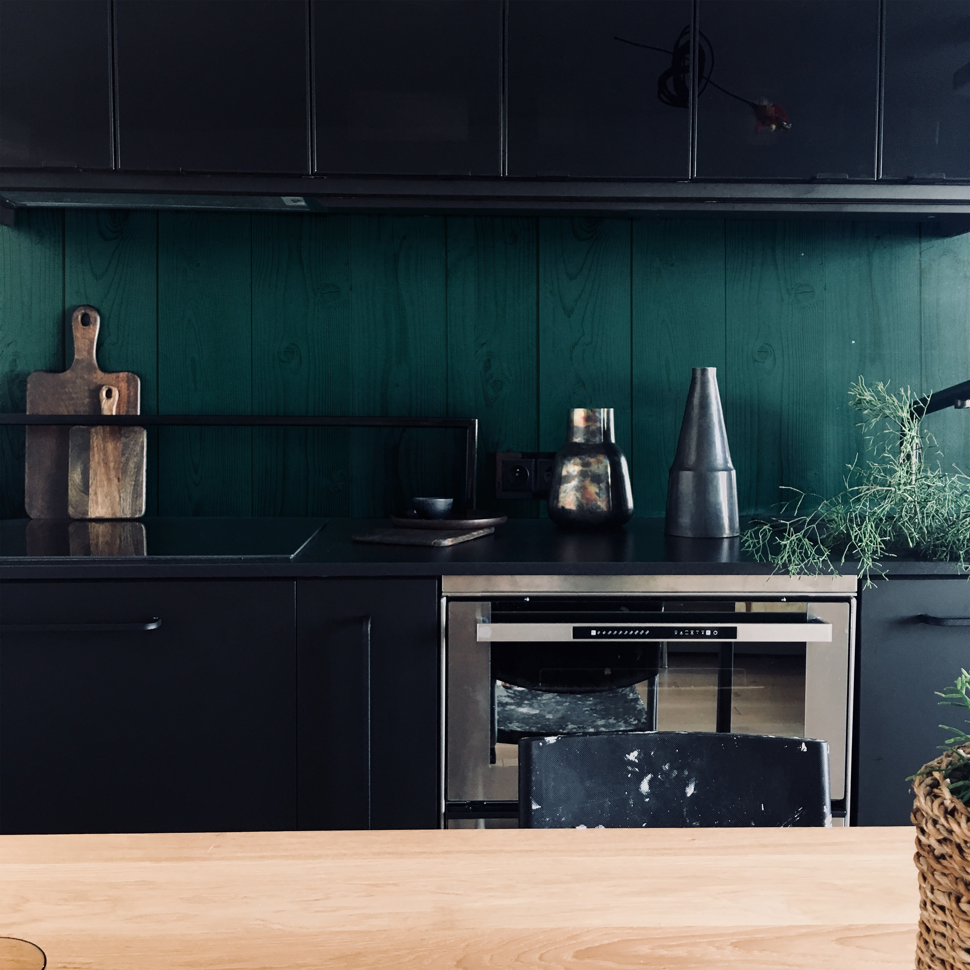
Magmatic
Kitchen
Nowowiejska, Warsaw, Poland
Wooden Floor + Hidden Bedroom
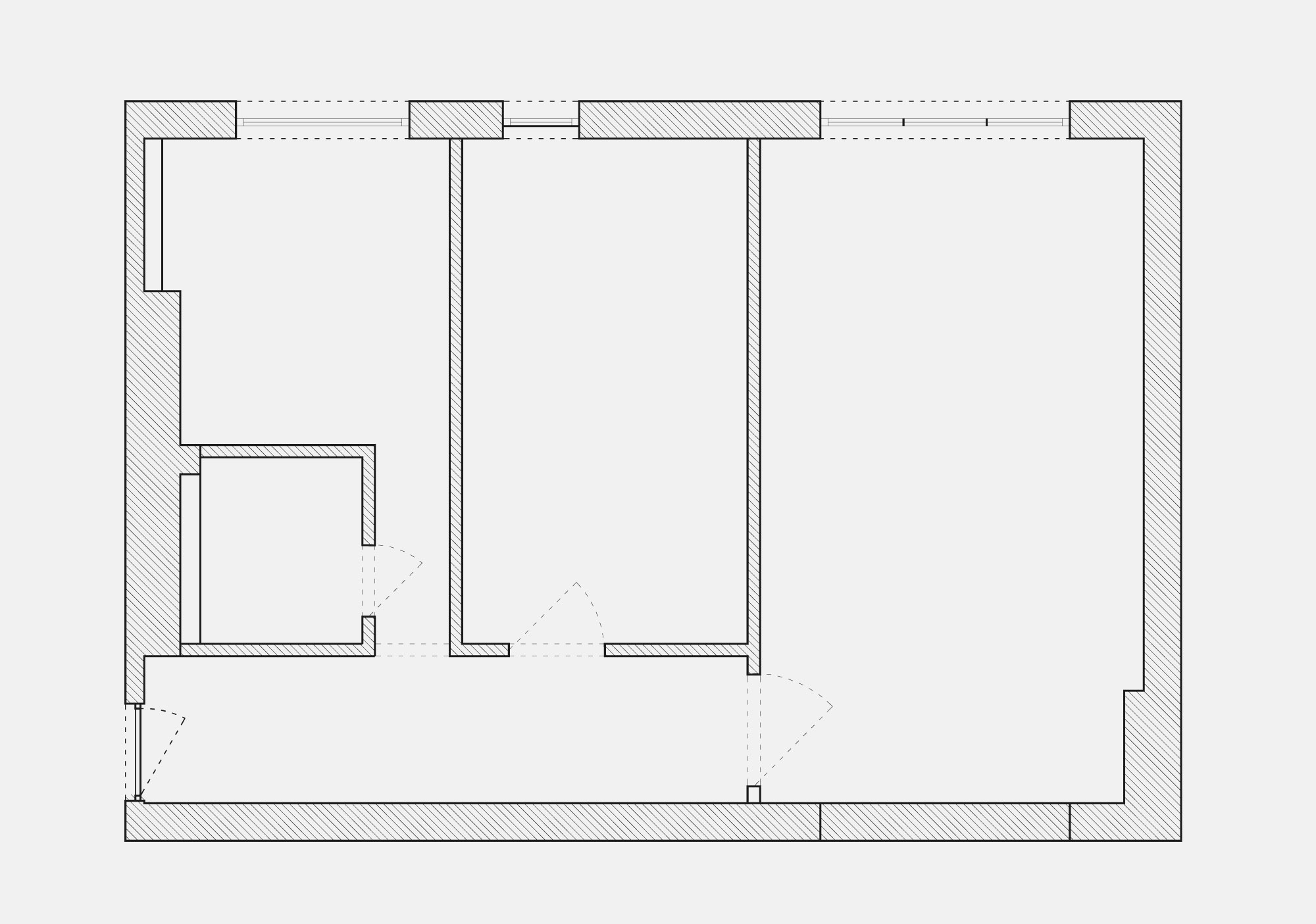
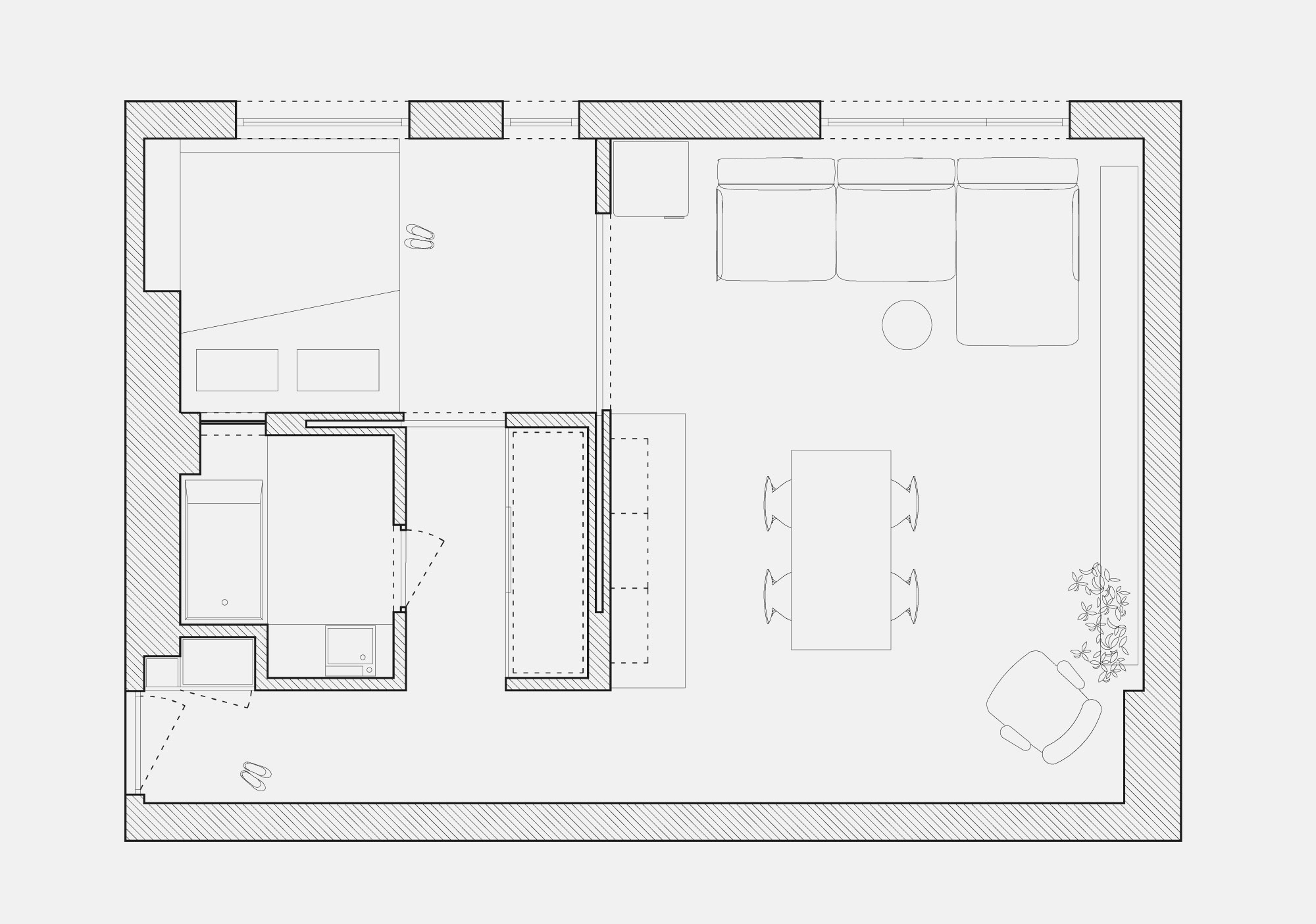
30m2 Flat Renovation
June, 2018
Before the flat was redesigned, the 27-square-meter unit was too small to fit both a comfortable bed, living space and sufficient storage.
Besides, the kitchen was relatively big compared to the whole space, and the bathroom lacked practicability – it was even too small to fit a cabinet.
The overarching goal of the redesign was to redistribute the apartment's space so that the focus was on creating practical proportions in the living, sleeping and bathing spaces.
The bedroom and kitchen switched positions, and the entryway and kitchen were combined to create a continuous space.
The slight reduction in the size of the bedroom has provided more ventilation and a more natural source of sunlight overall for the room.
It is accessible with a sliding door from the living room and corridor by the bathroom, where also the wardrobe was mounted in the narrow recess. In this flat, all functions are adjacent but separated.
Appliances such as the washing machine and an electric stove are arranged along the kitchen's wall while the freestanding fridge is next to the sofa which also serves as an extension of the kitchen.
—
June, 2018
Before the flat was redesigned, the 27-square-meter unit was too small to fit both a comfortable bed, living space and sufficient storage.
Besides, the kitchen was relatively big compared to the whole space, and the bathroom lacked practicability – it was even too small to fit a cabinet.
The overarching goal of the redesign was to redistribute the apartment's space so that the focus was on creating practical proportions in the living, sleeping and bathing spaces.
The bedroom and kitchen switched positions, and the entryway and kitchen were combined to create a continuous space.
The slight reduction in the size of the bedroom has provided more ventilation and a more natural source of sunlight overall for the room.
It is accessible with a sliding door from the living room and corridor by the bathroom, where also the wardrobe was mounted in the narrow recess. In this flat, all functions are adjacent but separated.
Appliances such as the washing machine and an electric stove are arranged along the kitchen's wall while the freestanding fridge is next to the sofa which also serves as an extension of the kitchen.
—
