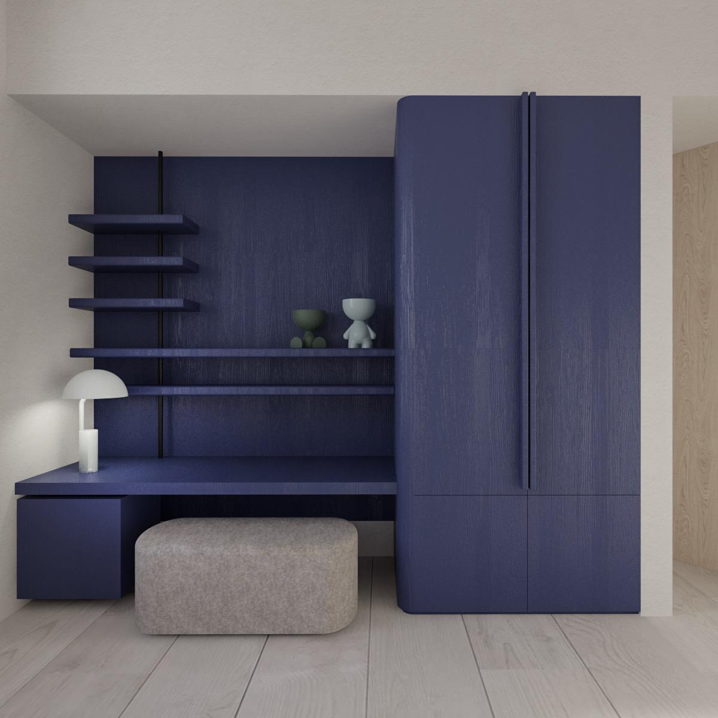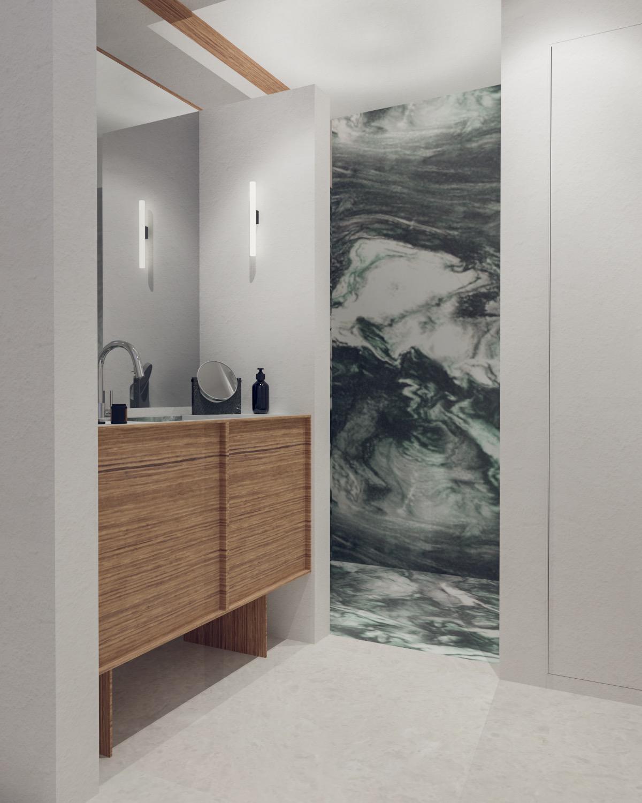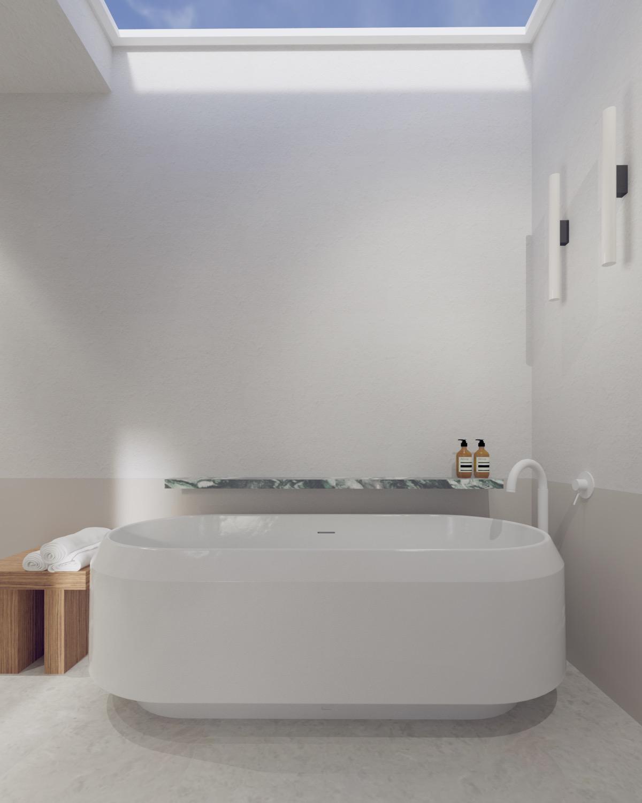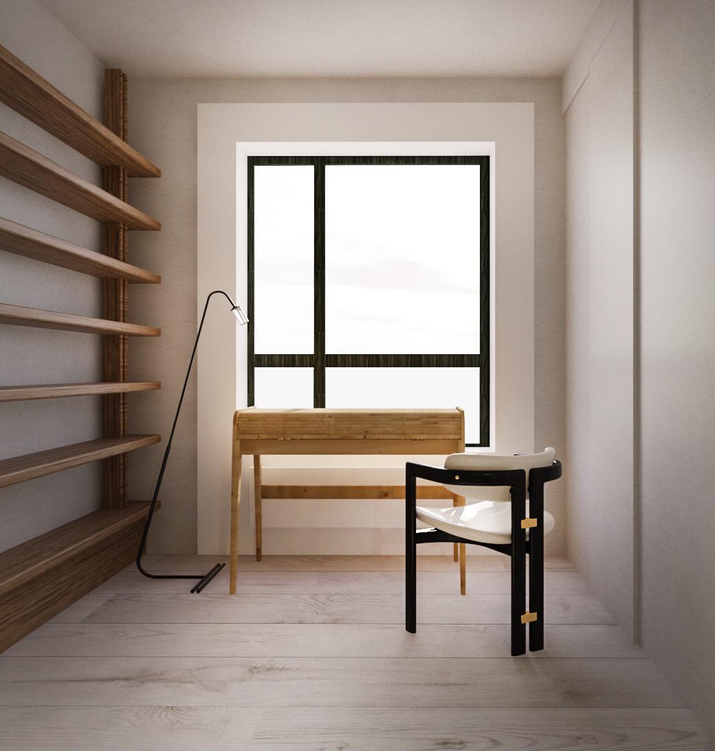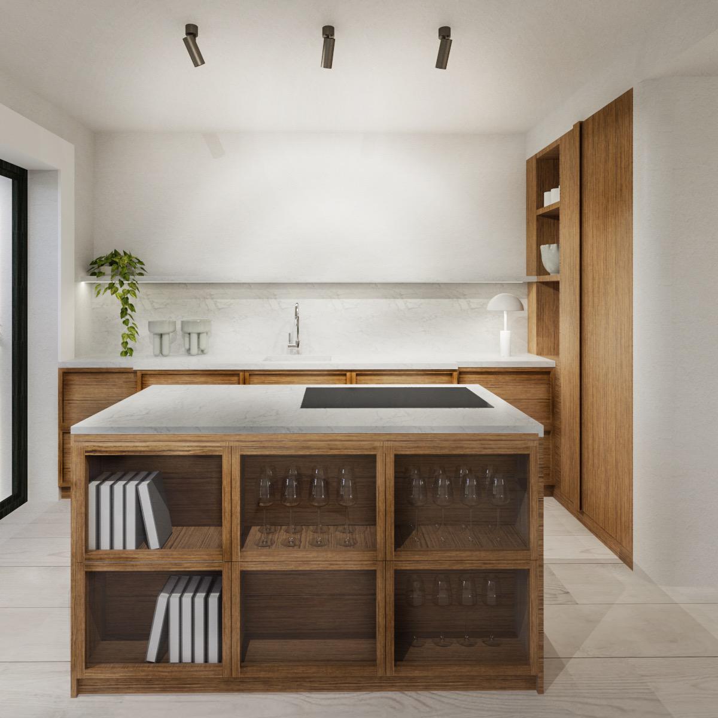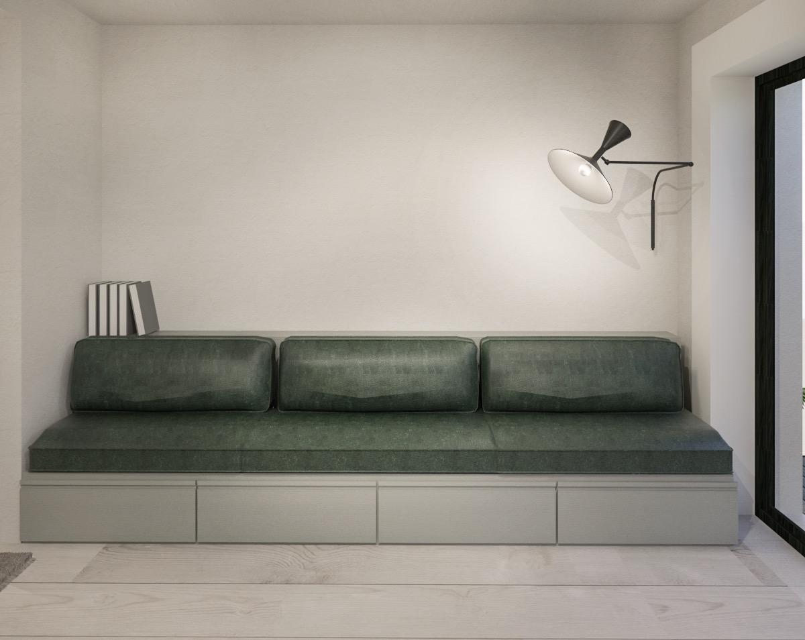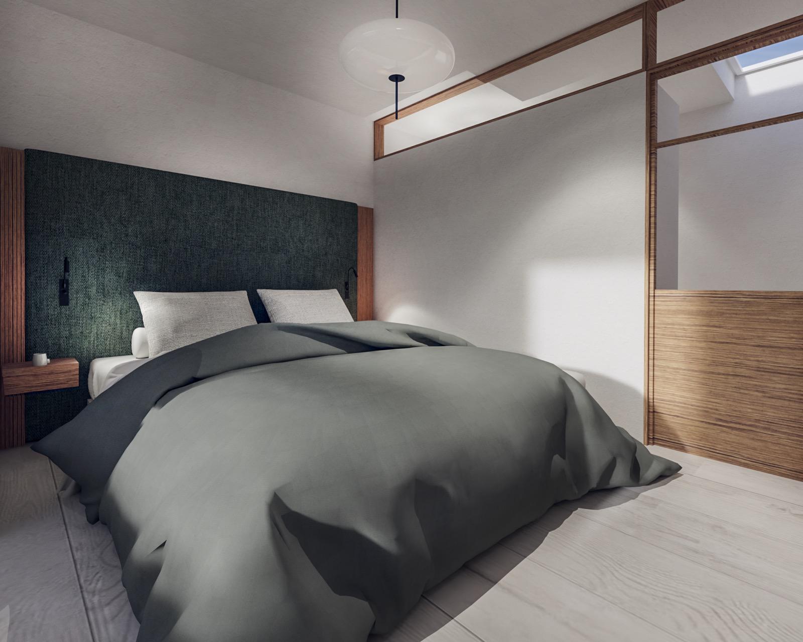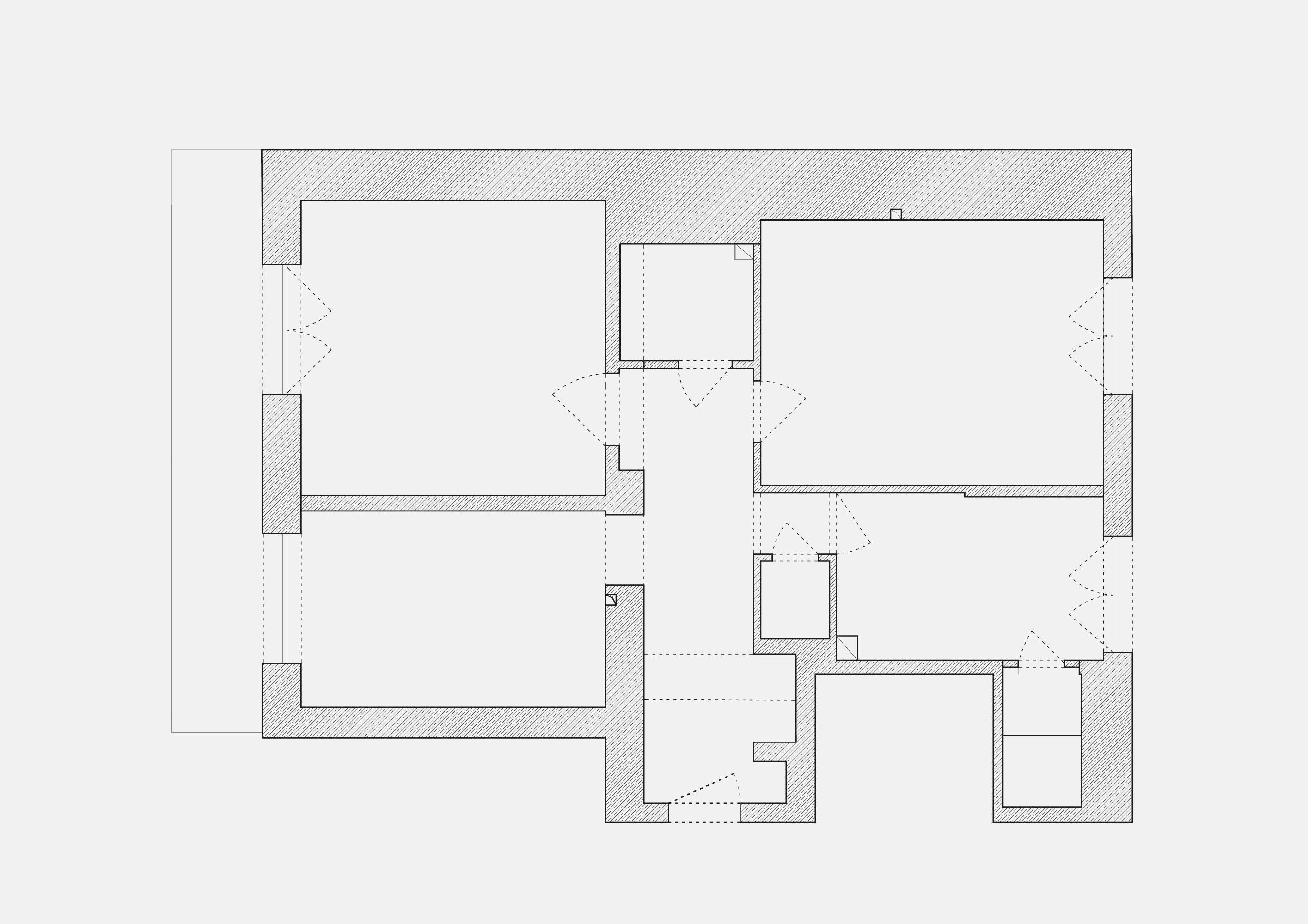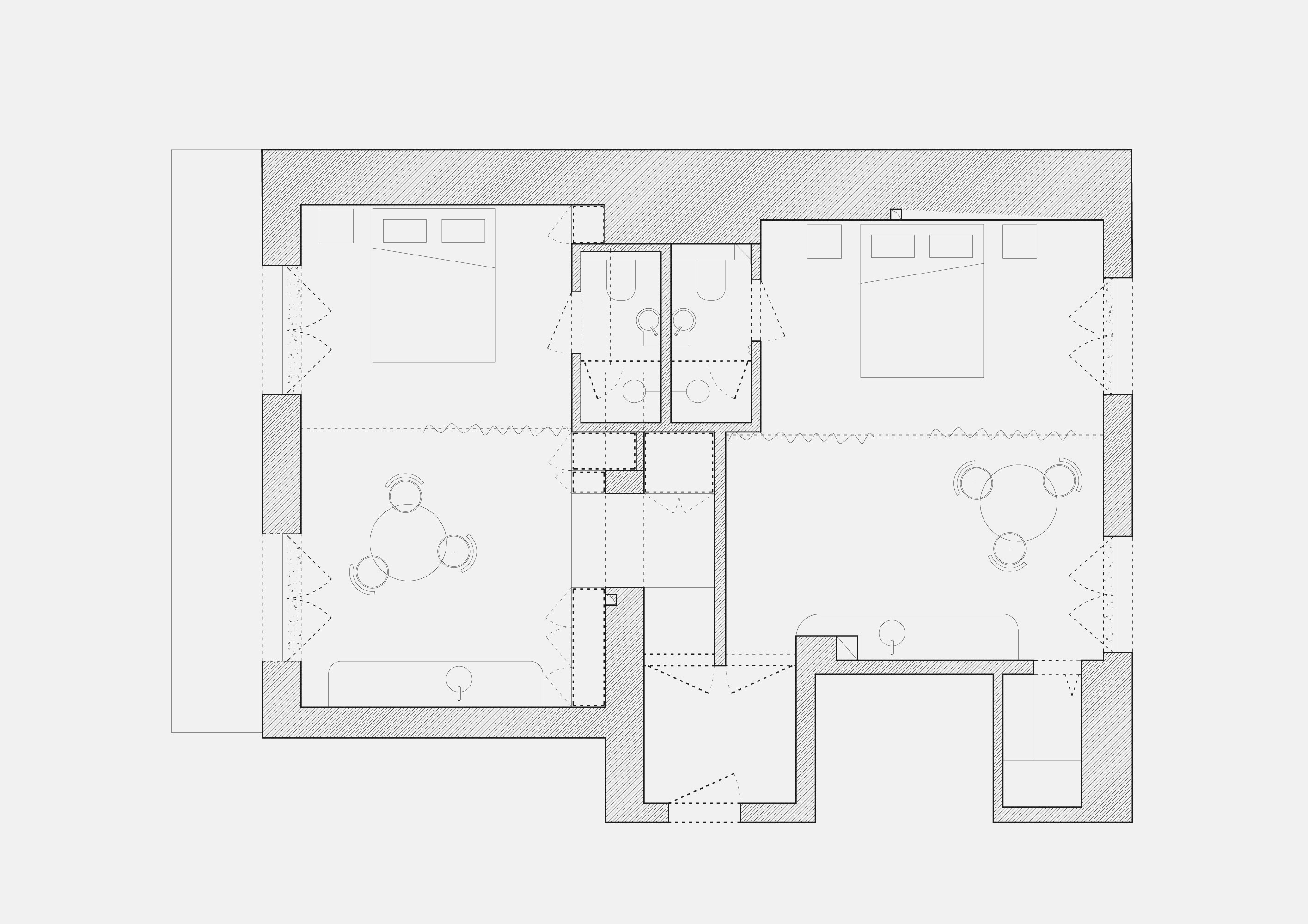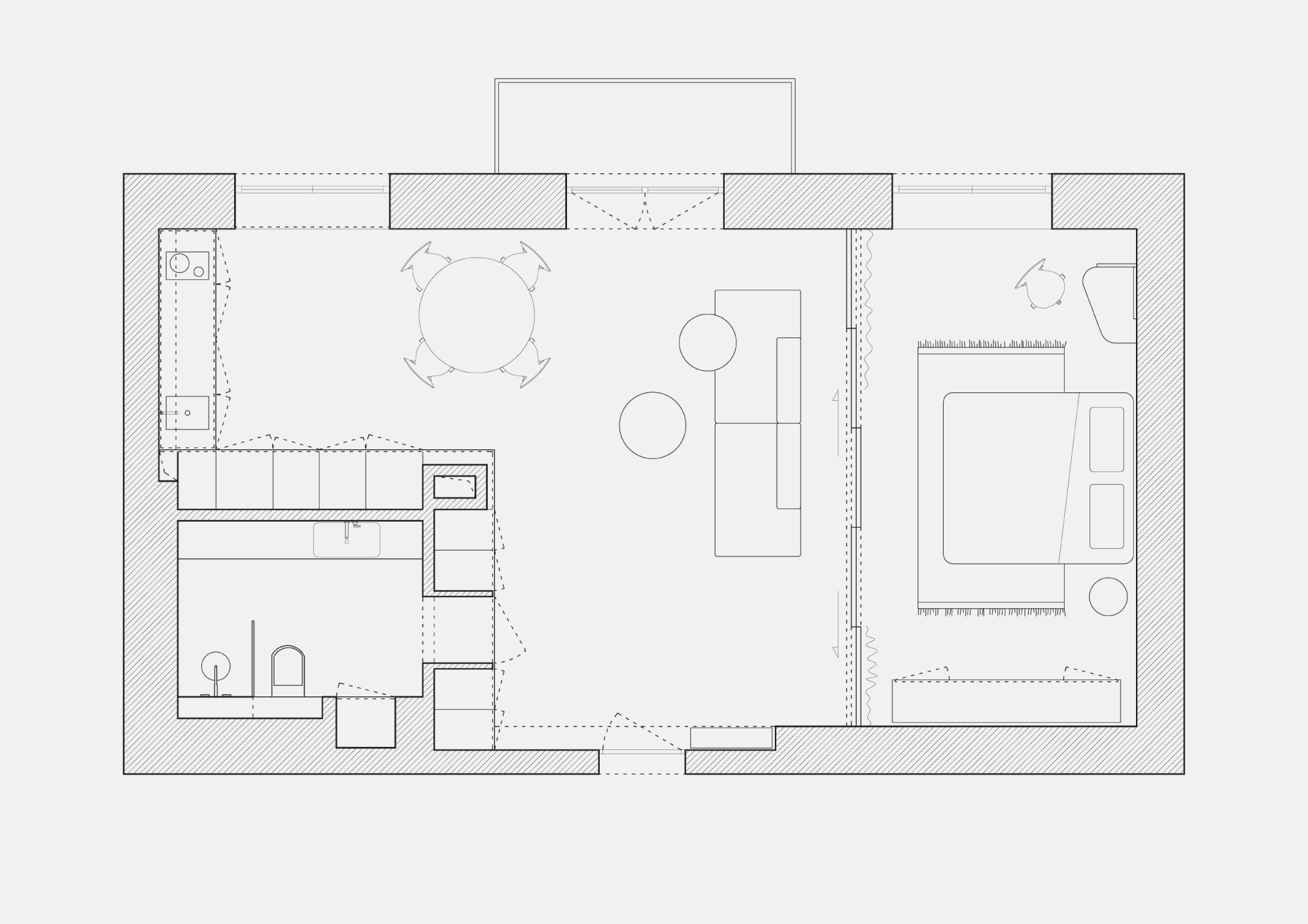
Split Hosting
Marszałkowska, Warsaw, Poland
Dark Wood + Marble Details
Designer: Malgorzata Czajkowska | Dagna Badowska
60 sm2 Airbnb Conversion
February, 2019 (Work in progress)
The purchase of an apartment in a post-war house from the beginning was intended for rent. One of the concepts, which clients decided on with no hesitation, was the division of 60 sqm into two separate apartments.
The studios are almost a mirror image that suite with warm materials and pure earth tones to create an uncomplicated residential feel. The decision about splitting both apartments made them bathed in ample natural light.
The linen curtains define the boundary of the dining room separated from the bedroom.
Behind the hidden doors, a mini fully tiled bathrooms with the black faucets stay in bright apricot colours; it made space feel more open and straightforward for the future guests.
—
February, 2019 (Work in progress)
The purchase of an apartment in a post-war house from the beginning was intended for rent. One of the concepts, which clients decided on with no hesitation, was the division of 60 sqm into two separate apartments.
The studios are almost a mirror image that suite with warm materials and pure earth tones to create an uncomplicated residential feel. The decision about splitting both apartments made them bathed in ample natural light.
The linen curtains define the boundary of the dining room separated from the bedroom.
Behind the hidden doors, a mini fully tiled bathrooms with the black faucets stay in bright apricot colours; it made space feel more open and straightforward for the future guests.
—









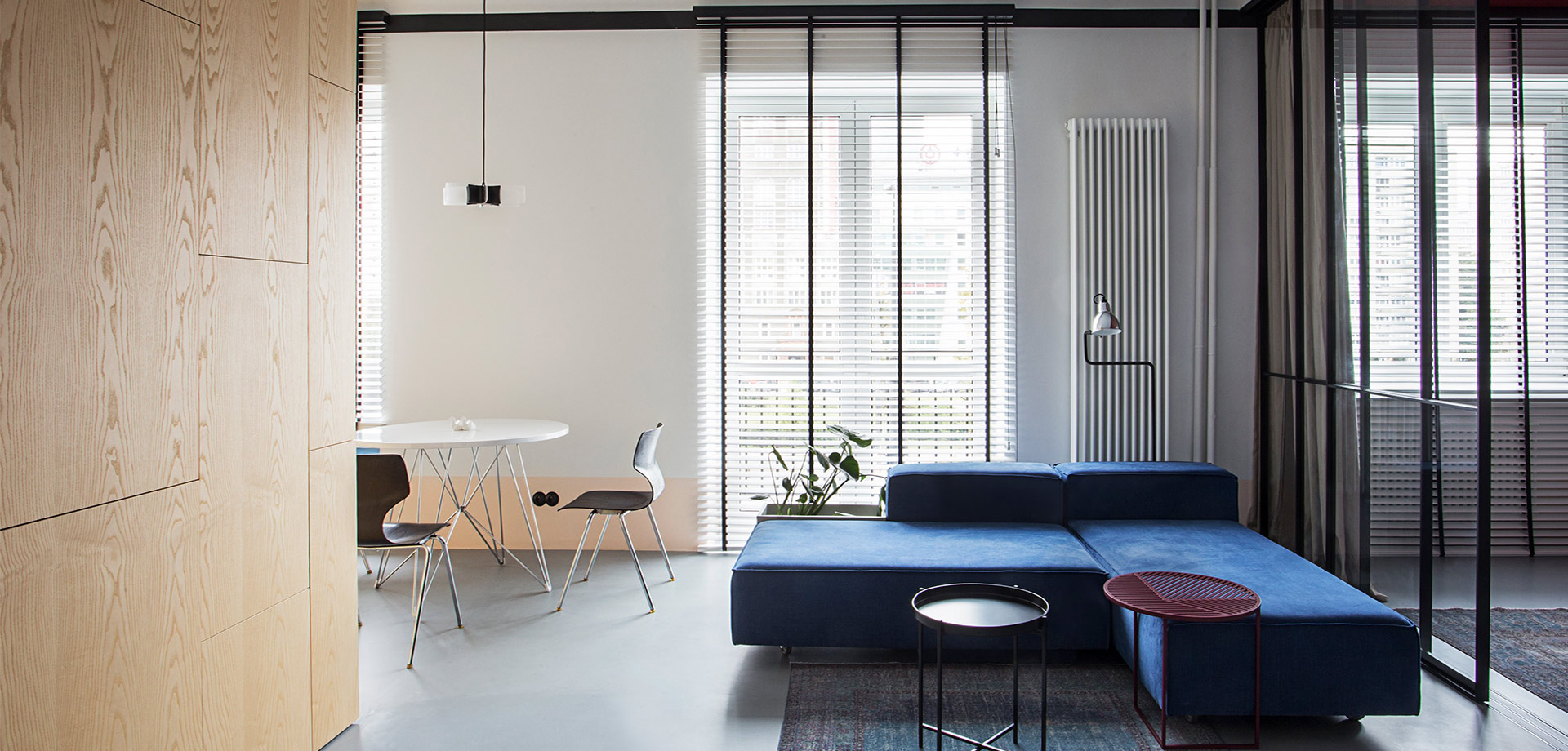
The Red Ceiling
Marszałkowska, Warsaw, Poland
Red Ceiling + Steel Window Divider
Designer: Malgorzata Czajkowska | Dagna Badowska
50m2
Airbnb Conversion
August, 2017
The studio is located in the building from the early 1960s in the very centre of Warsaw. The place required a significant renovation and adaptation for the needs of renting.
The main goal was to open the space and keep it clear and easy to maintain. To the left side of the entrance, there are wooden panels that are concealing the bathroom, all storage, ventilation, and appliances.
Windows located on the east side and mirrored cabinetries optically enlarged the flat despite its small size.
This space is a kind of scenography, and it can be changed to complete an open space by using glass panels that usually separate the bedroom from the rest of the flat.
There is a dressing table designed by Studio Laas and the original preserved chair from the 1960s. An extravagant red ceiling was intended to distinguish the place and attract the attention of searchable portals of extraordinary potential customers.
—
Airbnb Link:
August, 2017
The studio is located in the building from the early 1960s in the very centre of Warsaw. The place required a significant renovation and adaptation for the needs of renting.
The main goal was to open the space and keep it clear and easy to maintain. To the left side of the entrance, there are wooden panels that are concealing the bathroom, all storage, ventilation, and appliances.
Windows located on the east side and mirrored cabinetries optically enlarged the flat despite its small size.
This space is a kind of scenography, and it can be changed to complete an open space by using glass panels that usually separate the bedroom from the rest of the flat.
There is a dressing table designed by Studio Laas and the original preserved chair from the 1960s. An extravagant red ceiling was intended to distinguish the place and attract the attention of searchable portals of extraordinary potential customers.
—
Airbnb Link:
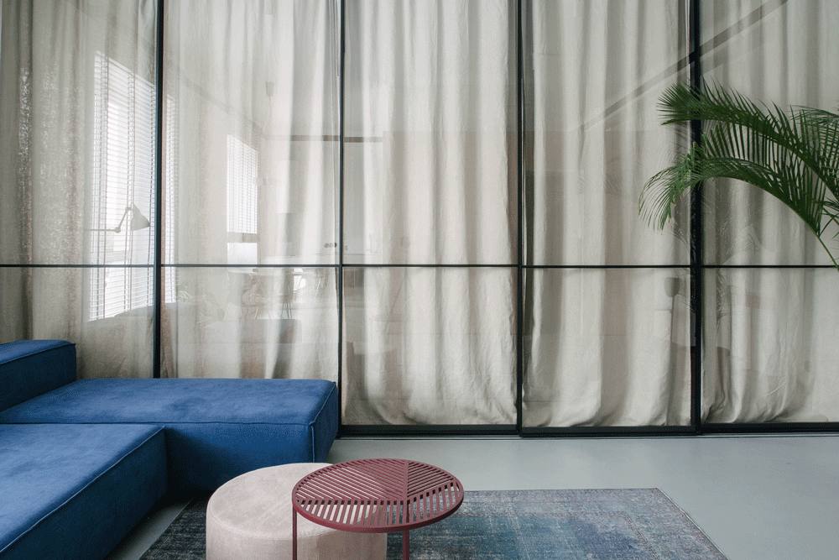

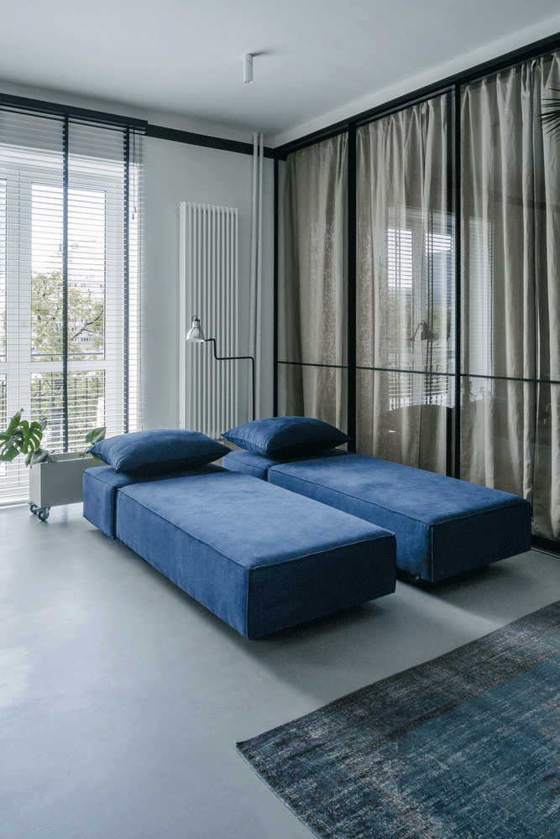

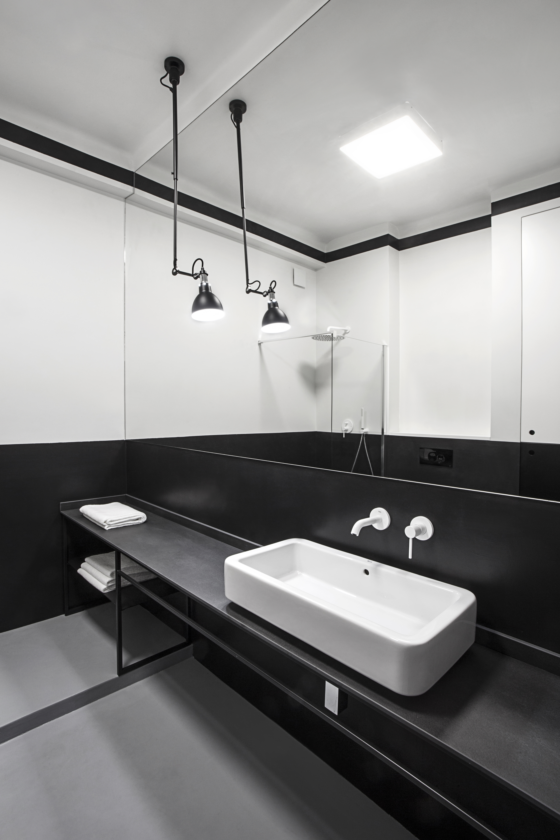


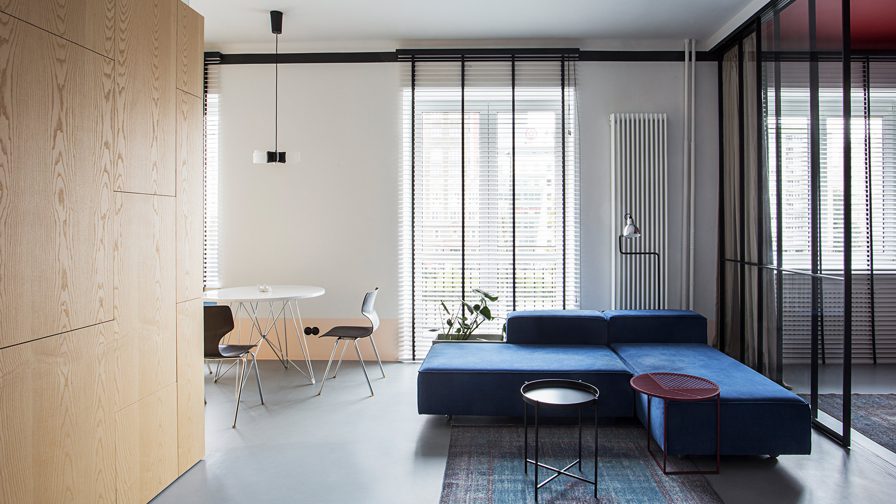
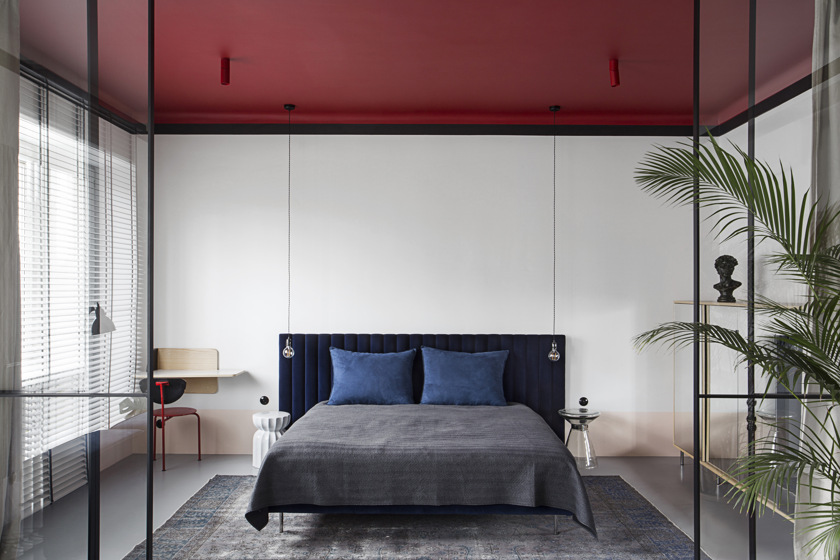
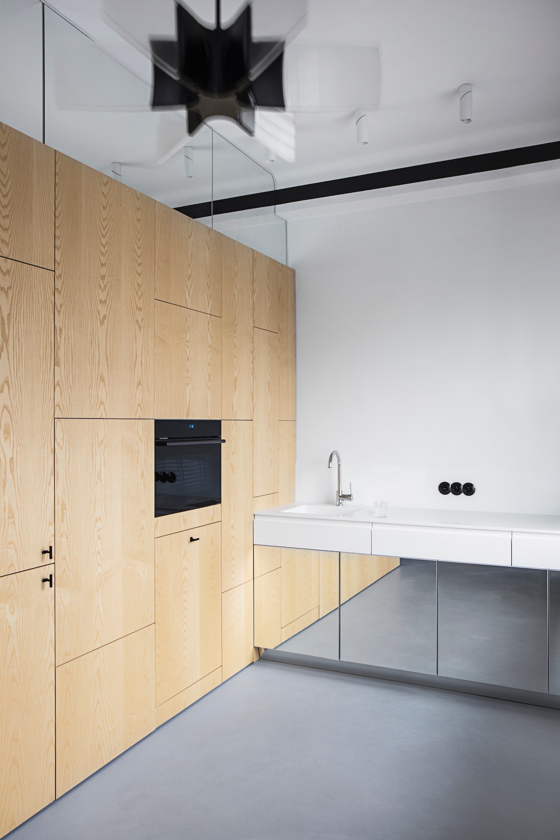


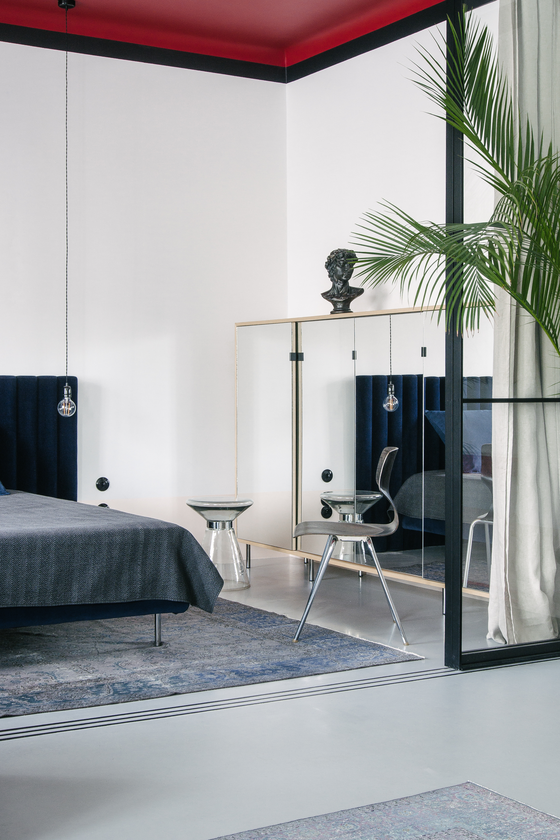
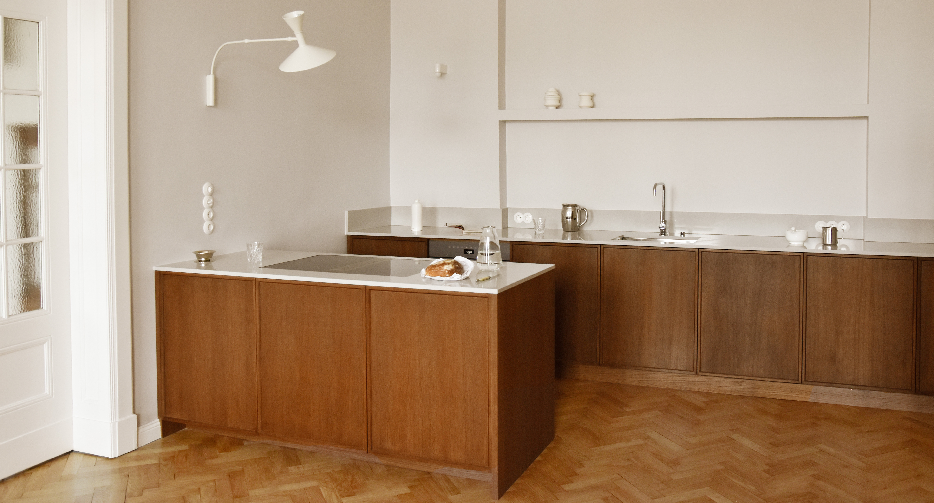
Sybelstraße
Sybelstraße, Berlin, Germany
Wood Tones + Modern Classic Style
Designer: Malgorzata Czajkowska
140m2 Interior design
January, 2021
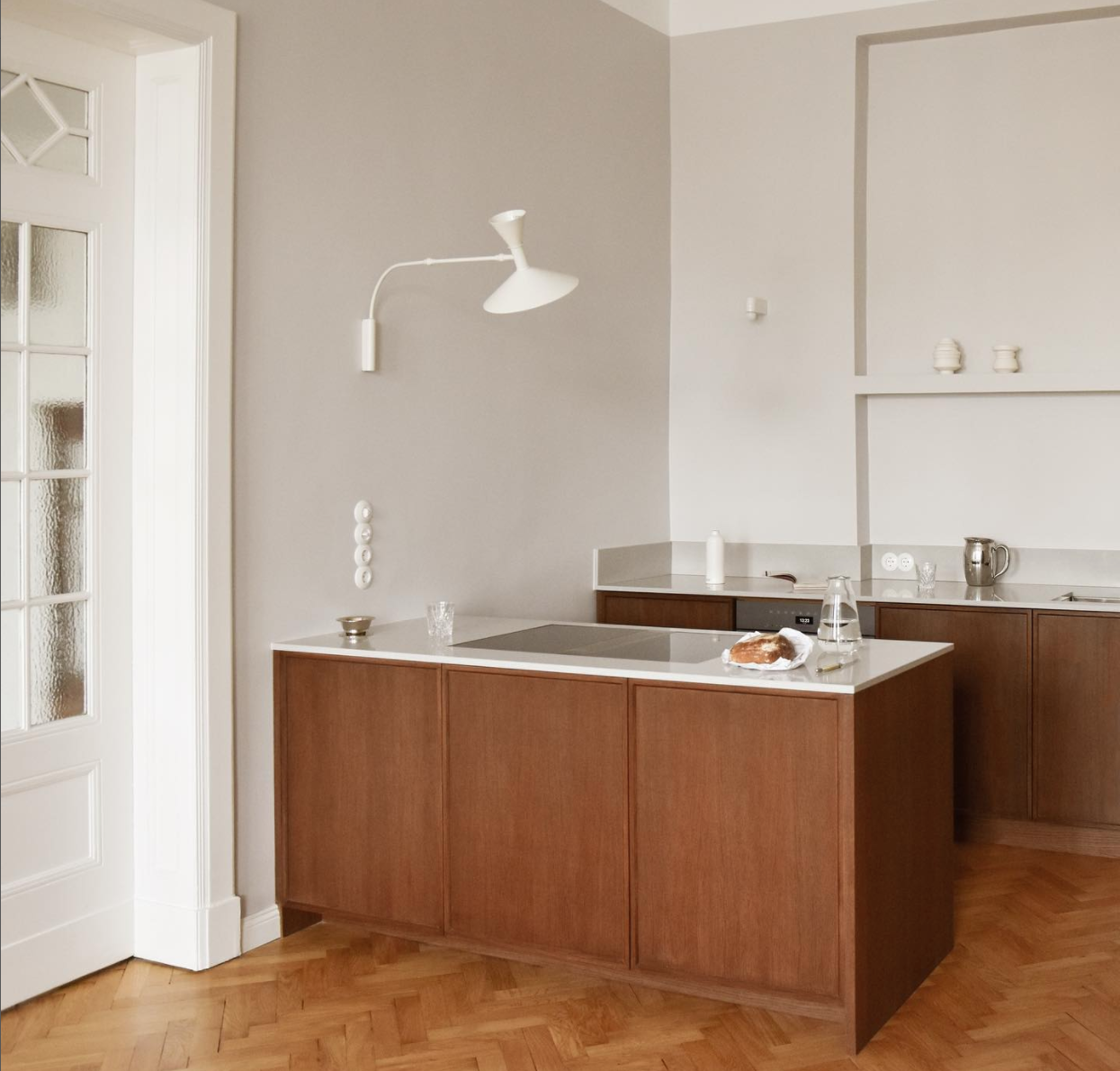
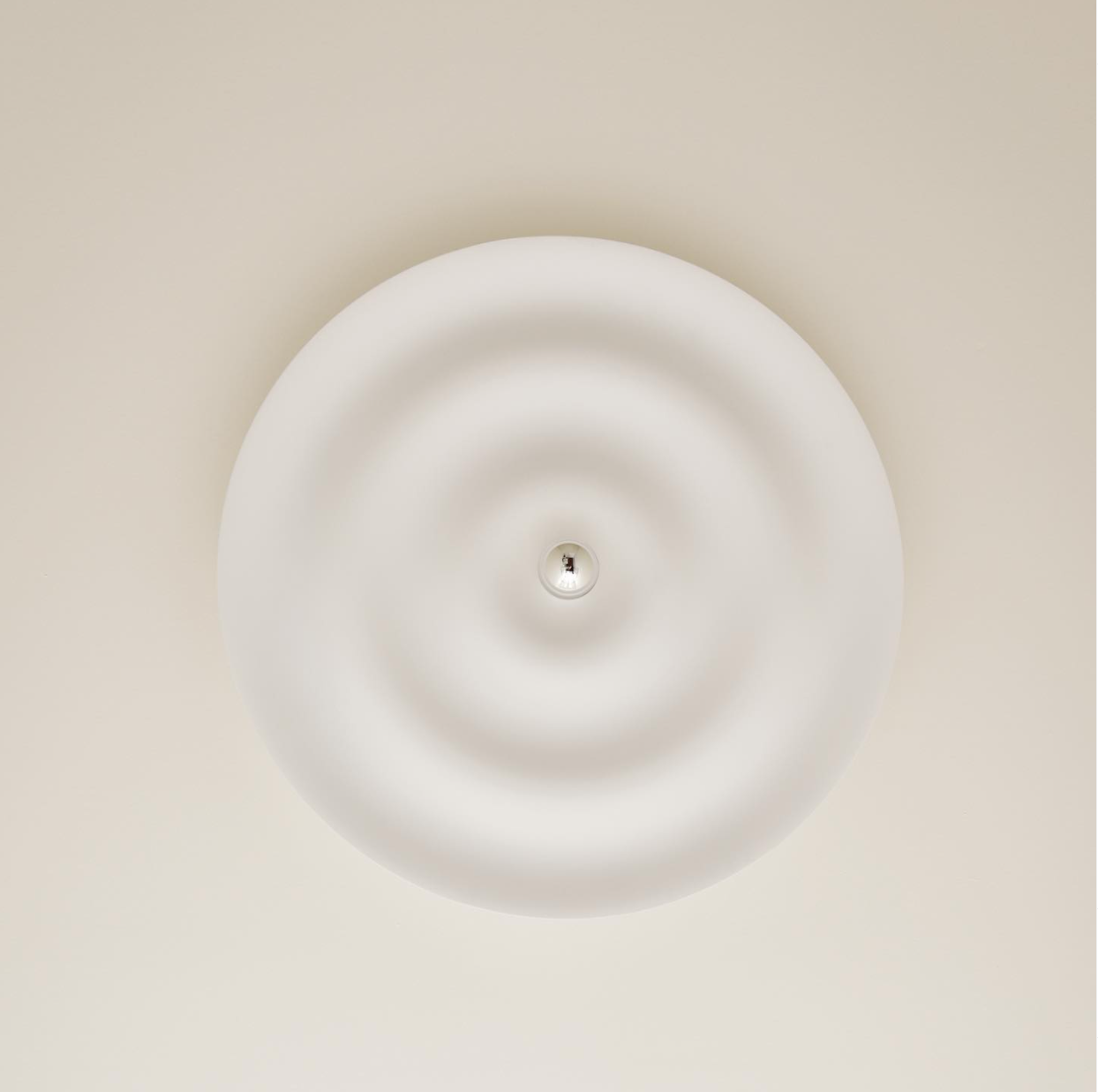


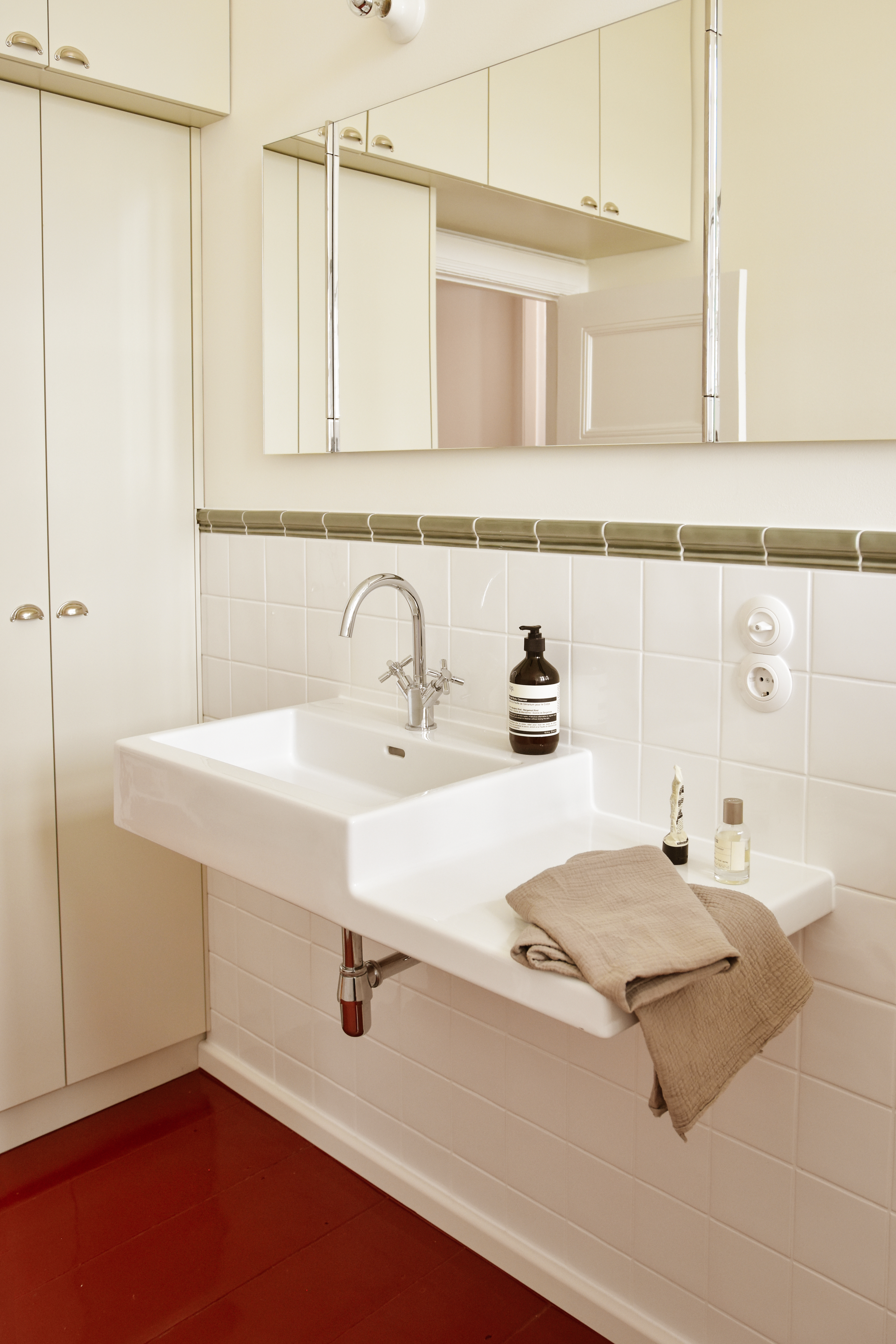





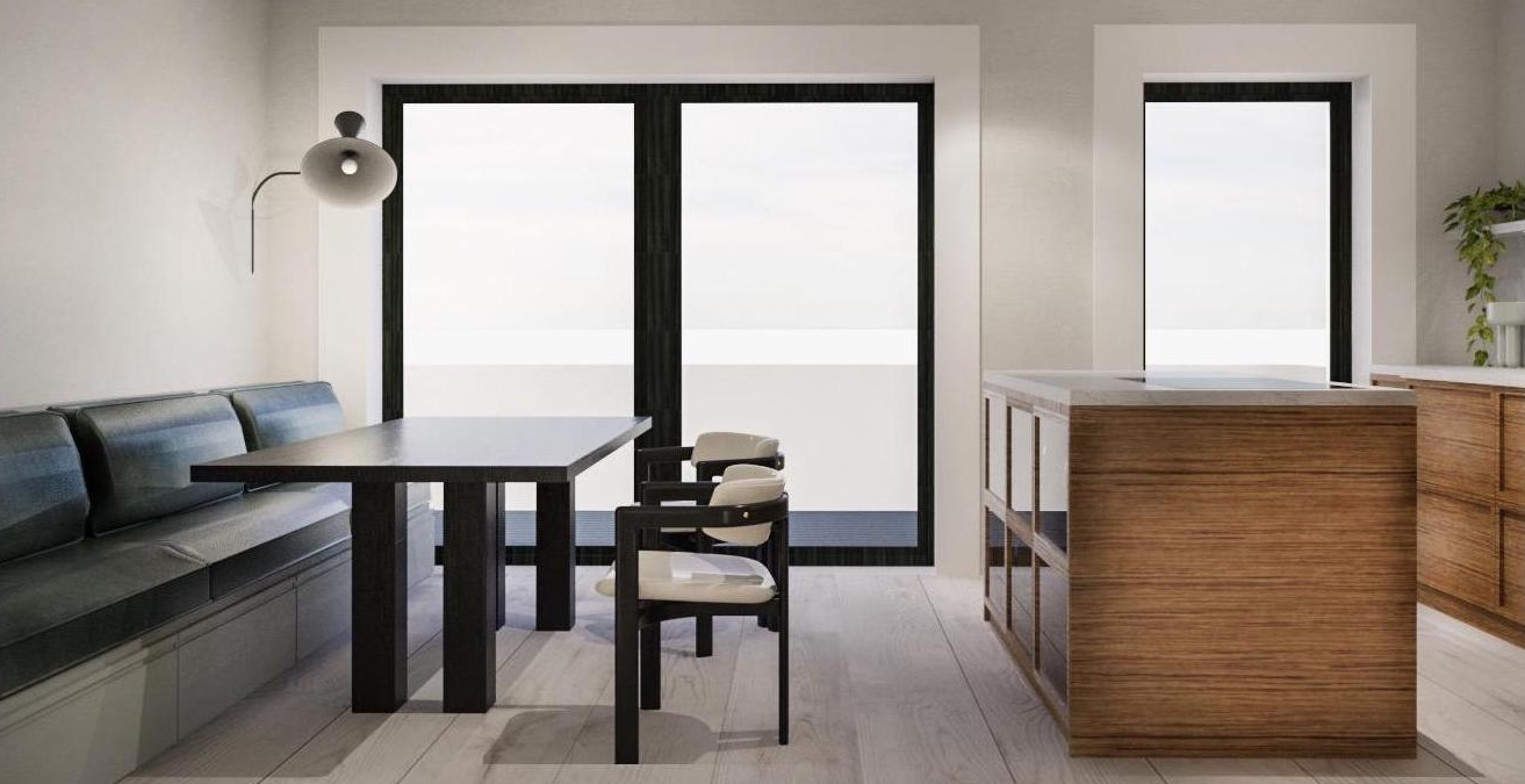
Skylight
Modzelewskiego, Warsaw, Poland
Green Tones + skylights
Designer: Malgorzata Czajkowska
110m2 Interior design
January, 2021
