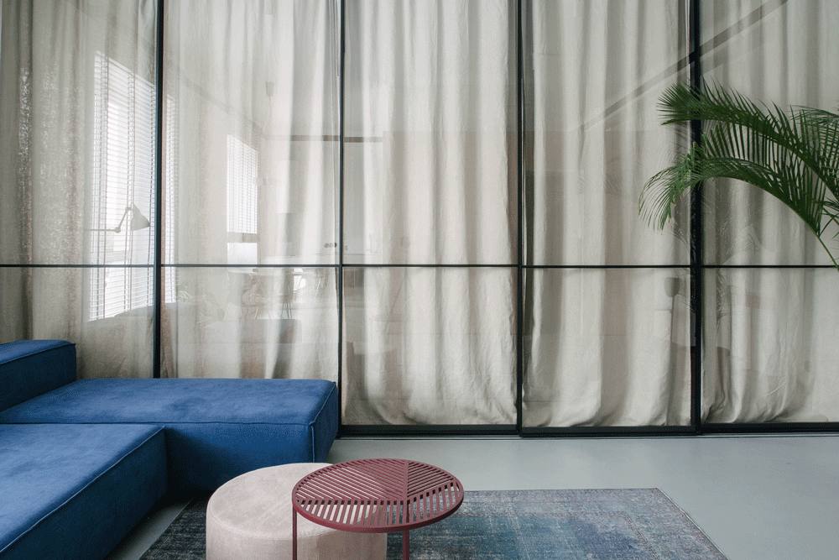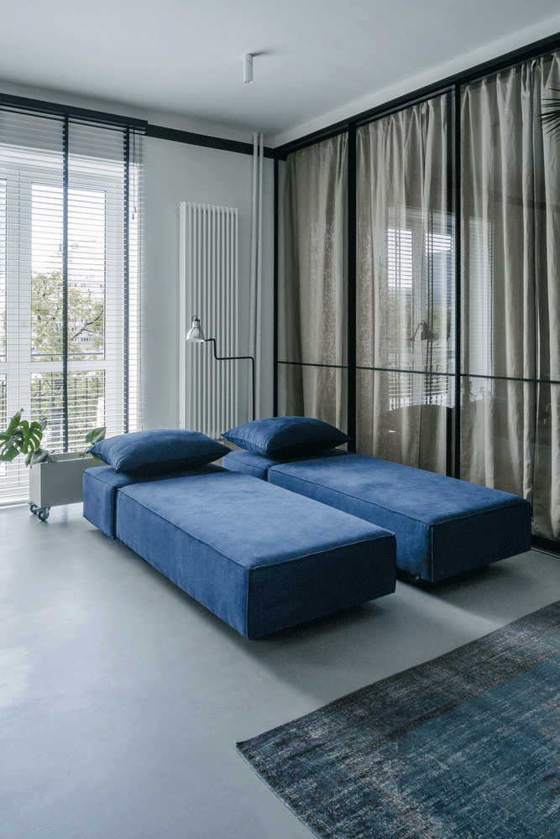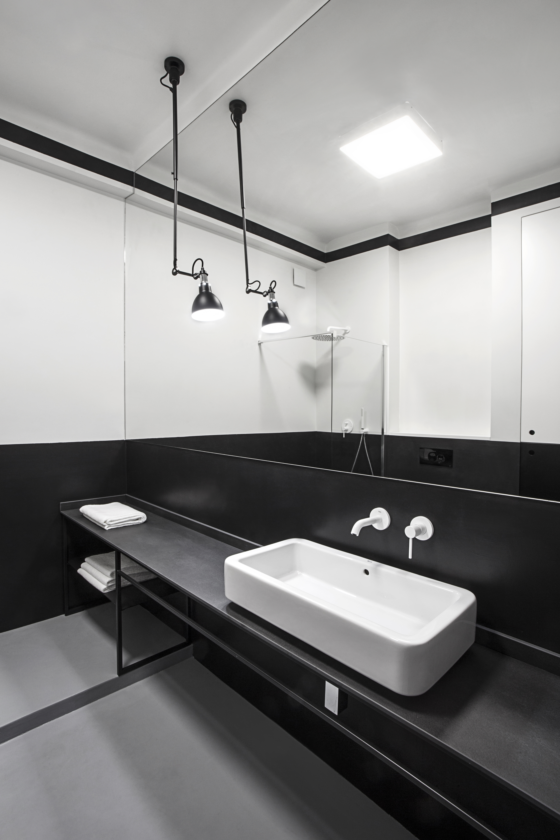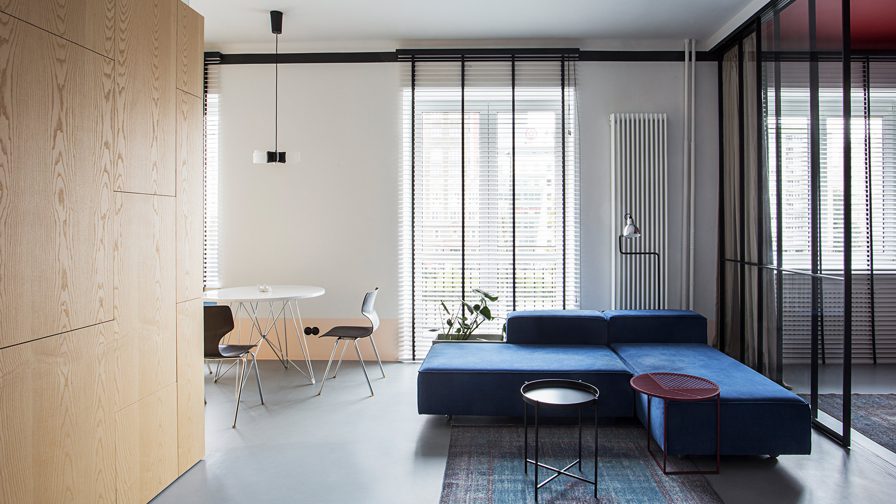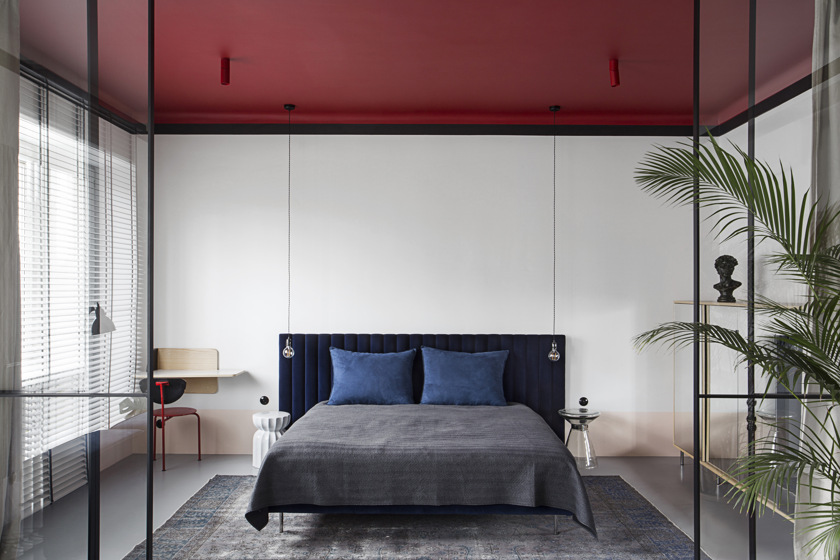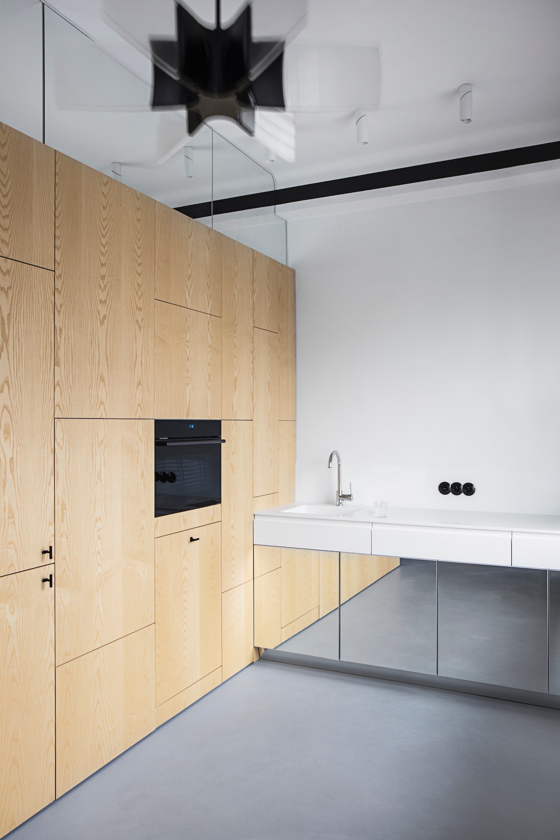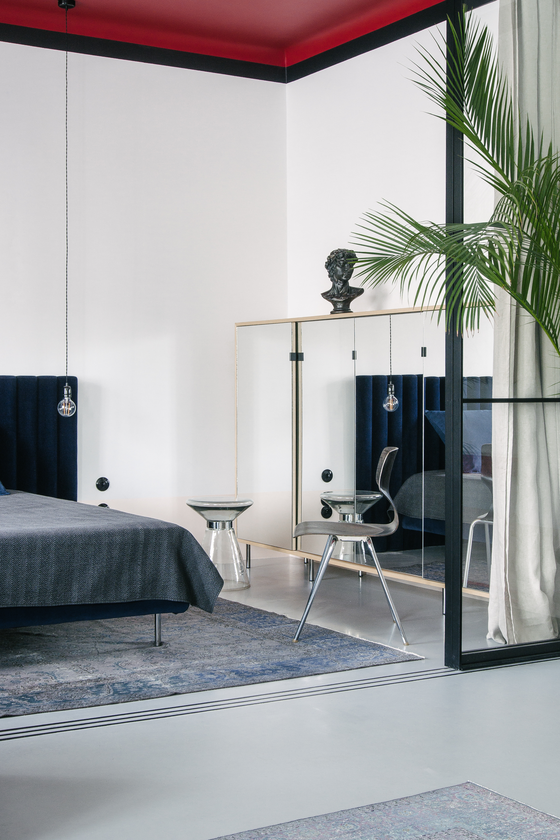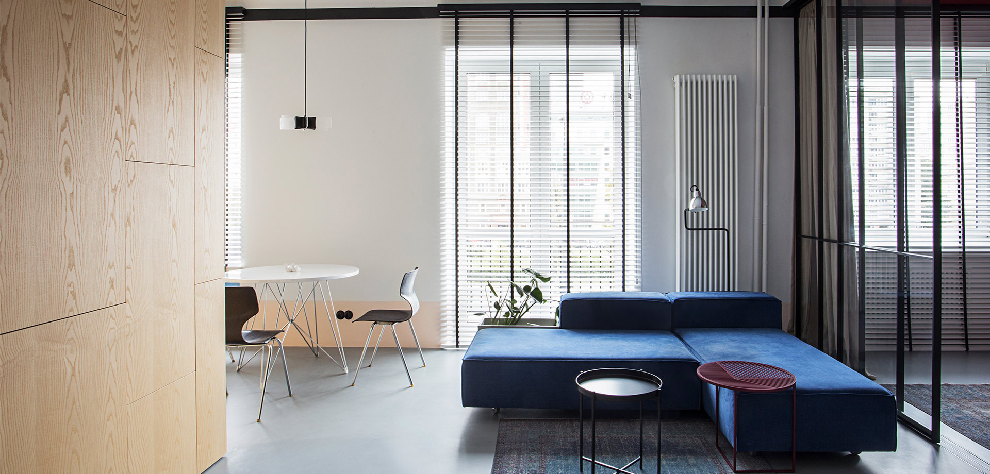
The Red Ceiling
Marszałkowska, Warsaw, Poland
Red Ceiling + Steel Window Divider
Designer: Malgorzata Czajkowska | Dagna Badowska

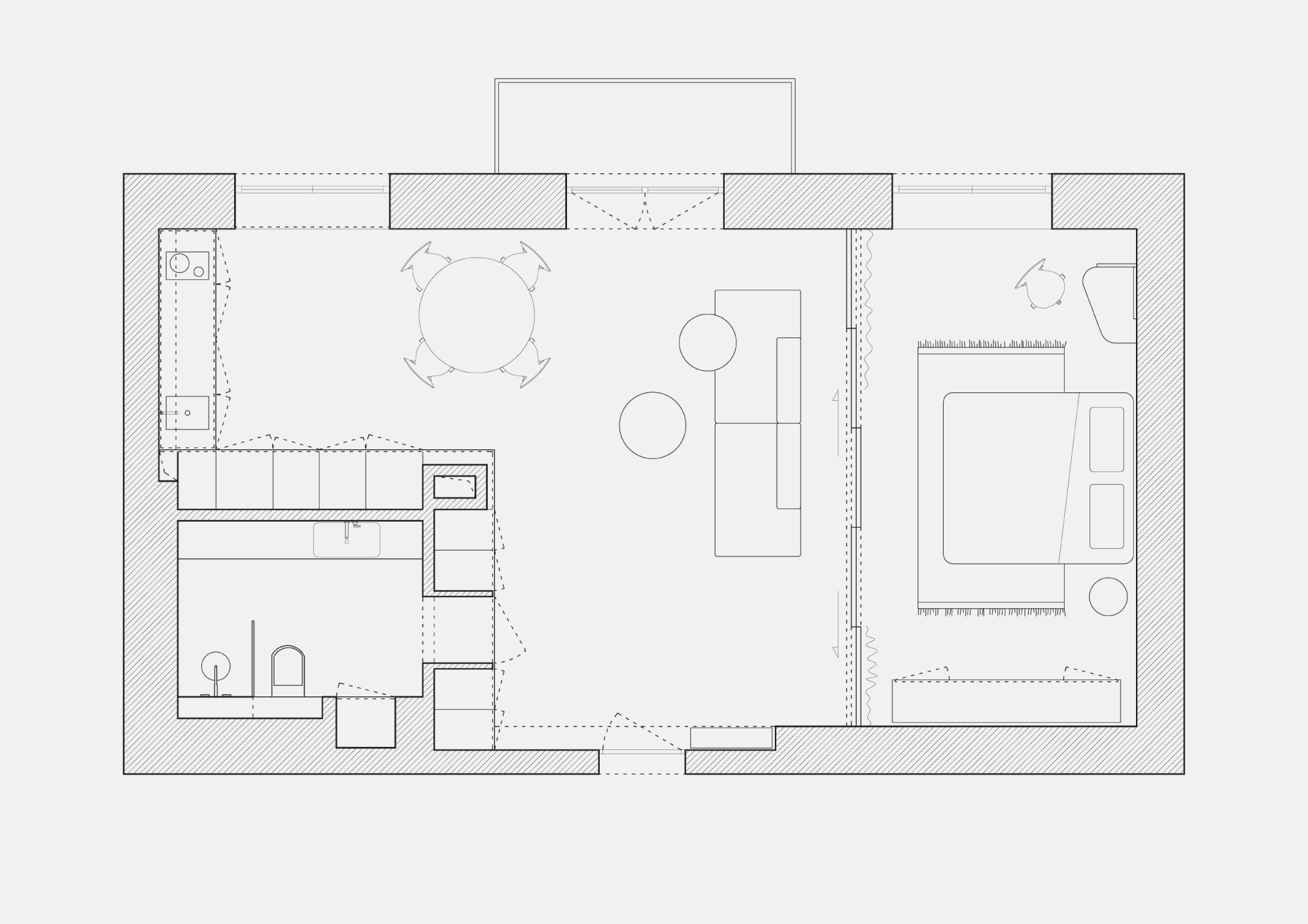
50m2
Airbnb Conversion
August, 2017
The studio is located in the building from the early 1960s in the very centre of Warsaw. The place required a significant renovation and adaptation for the needs of renting.
The main goal was to open the space and keep it clear and easy to maintain. To the left side of the entrance, there are wooden panels that are concealing the bathroom, all storage, ventilation, and appliances.
Windows located on the east side and mirrored cabinetries optically enlarged the flat despite its small size.
This space is a kind of scenography, and it can be changed to complete an open space by using glass panels that usually separate the bedroom from the rest of the flat.
There is a dressing table designed by Studio Laas and the original preserved chair from the 1960s. An extravagant red ceiling was intended to distinguish the place and attract the attention of searchable portals of extraordinary potential customers.
—
Airbnb Link:
August, 2017
The studio is located in the building from the early 1960s in the very centre of Warsaw. The place required a significant renovation and adaptation for the needs of renting.
The main goal was to open the space and keep it clear and easy to maintain. To the left side of the entrance, there are wooden panels that are concealing the bathroom, all storage, ventilation, and appliances.
Windows located on the east side and mirrored cabinetries optically enlarged the flat despite its small size.
This space is a kind of scenography, and it can be changed to complete an open space by using glass panels that usually separate the bedroom from the rest of the flat.
There is a dressing table designed by Studio Laas and the original preserved chair from the 1960s. An extravagant red ceiling was intended to distinguish the place and attract the attention of searchable portals of extraordinary potential customers.
—
Airbnb Link:
