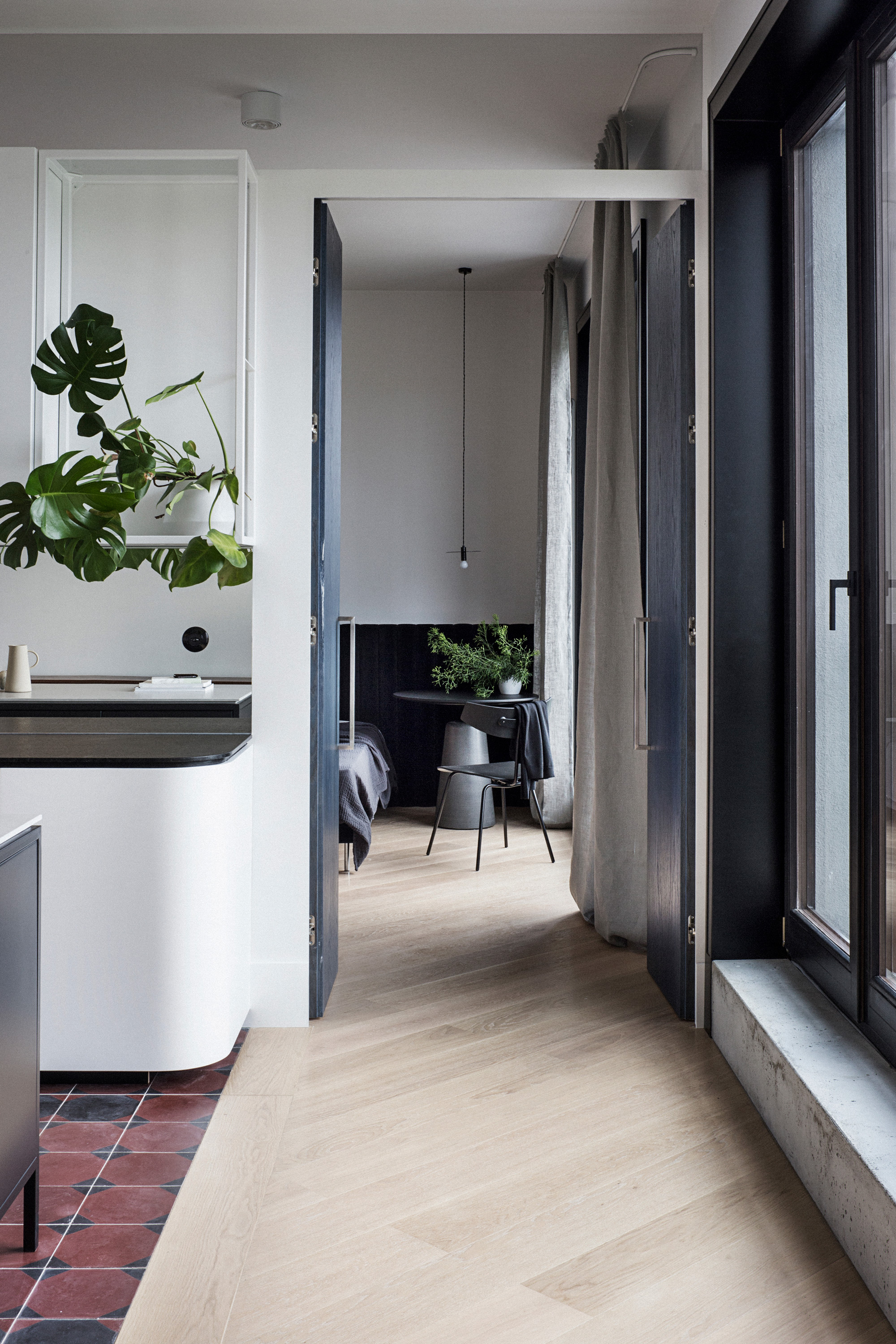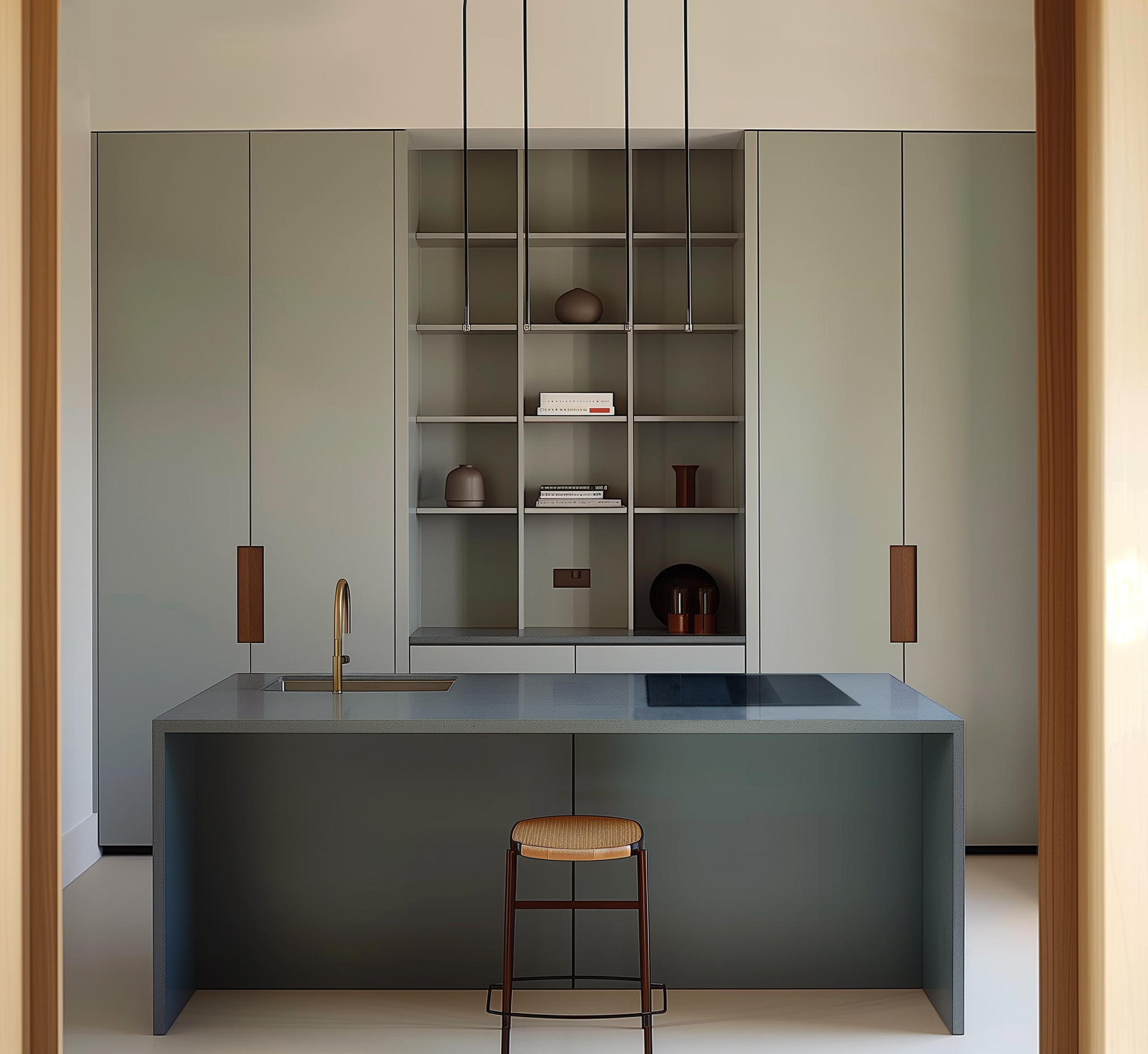
Quirky
Tones
Warsaw, Poland
Earthy tones + Quirky Details
150 Flat Renovation
June, 2025
—
June, 2025
—



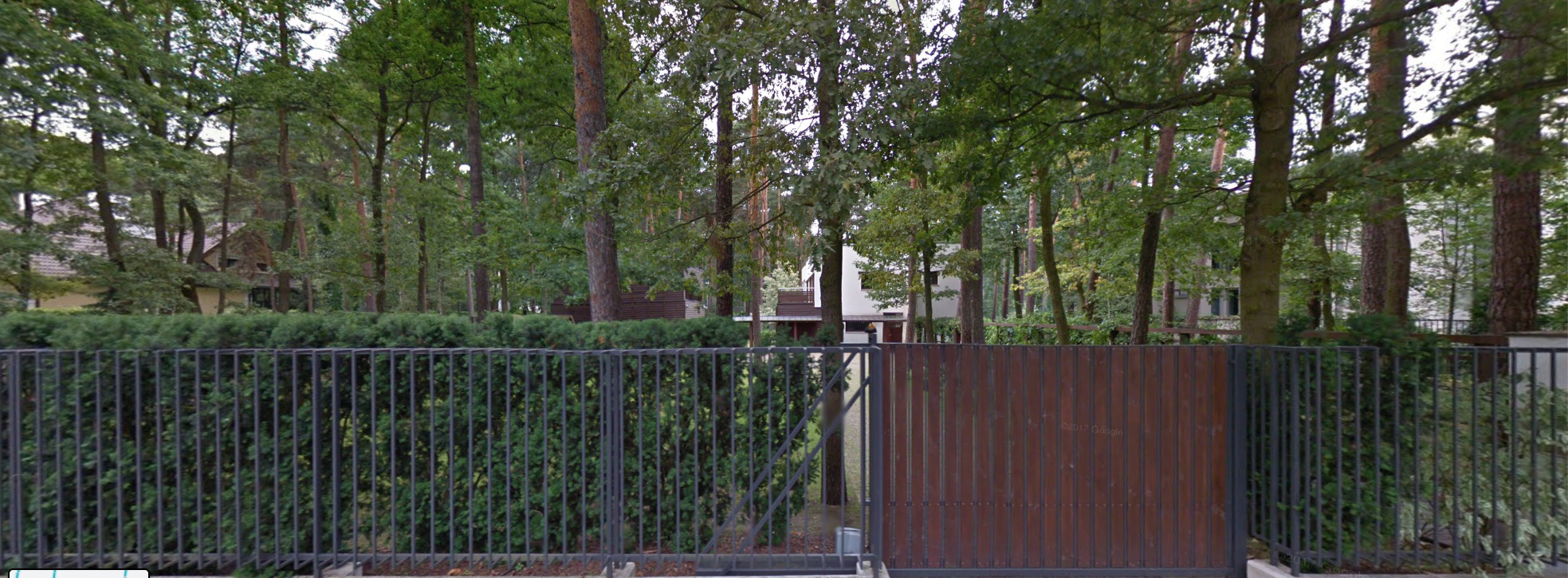
Green window
Konstancin, Poland
Green Marble + Wood
Designer: Malgorzata Czajkowska
230m2 Interior design
February, 2022
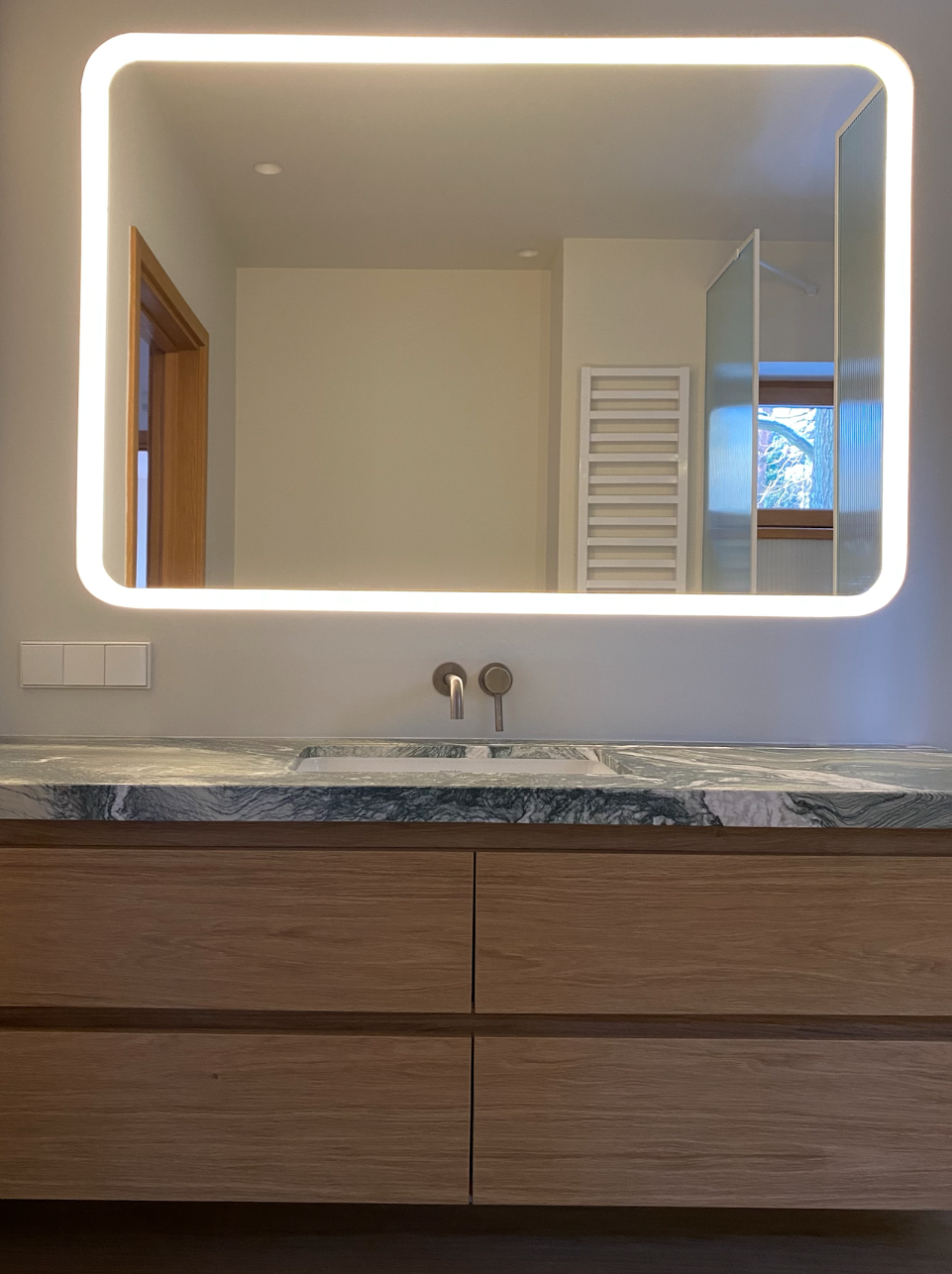


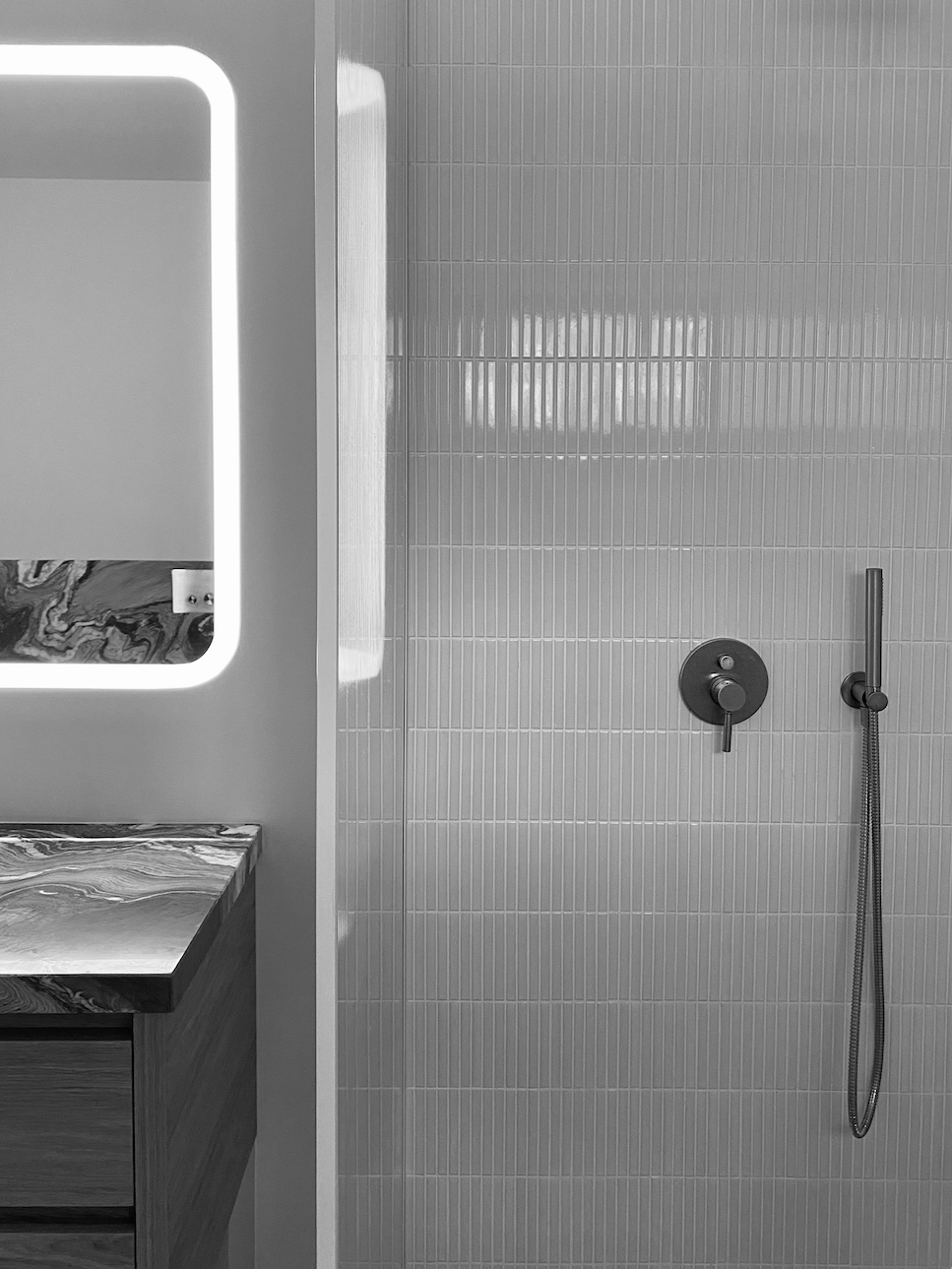


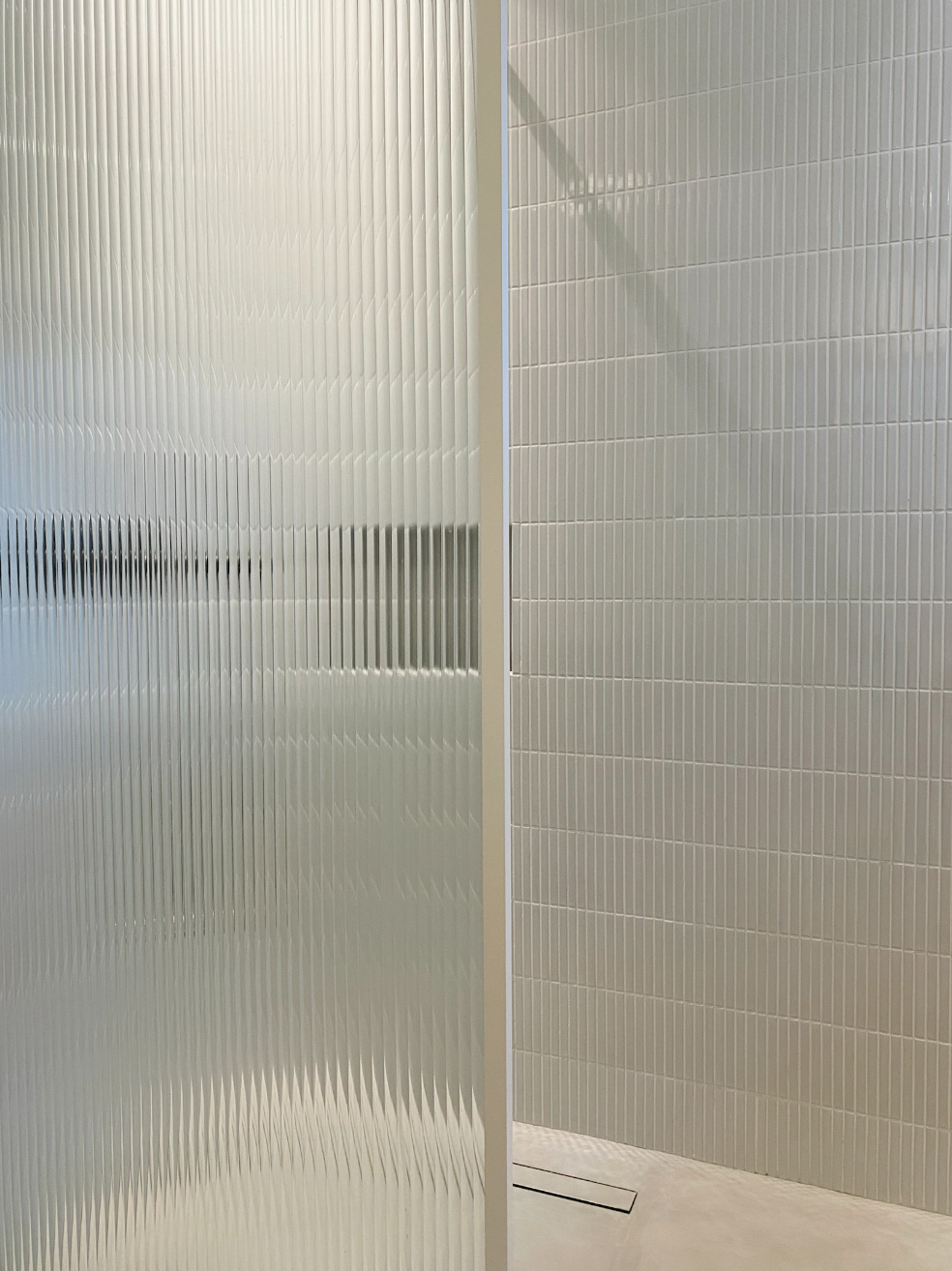



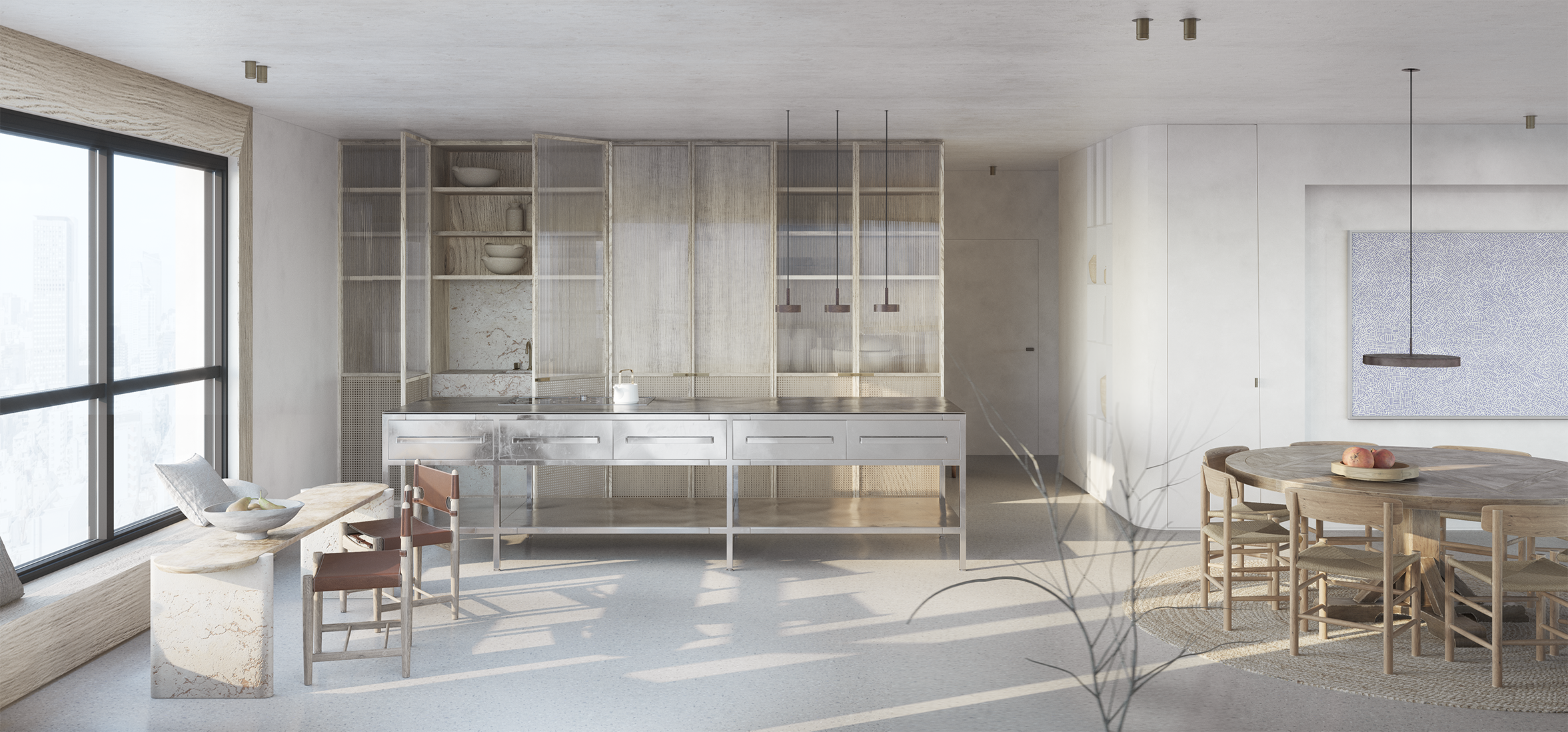
Panoramic View
Solec, Warsaw, Poland
Glazing wall + Oak millwork
Designer: Malgorzata Czajkowska

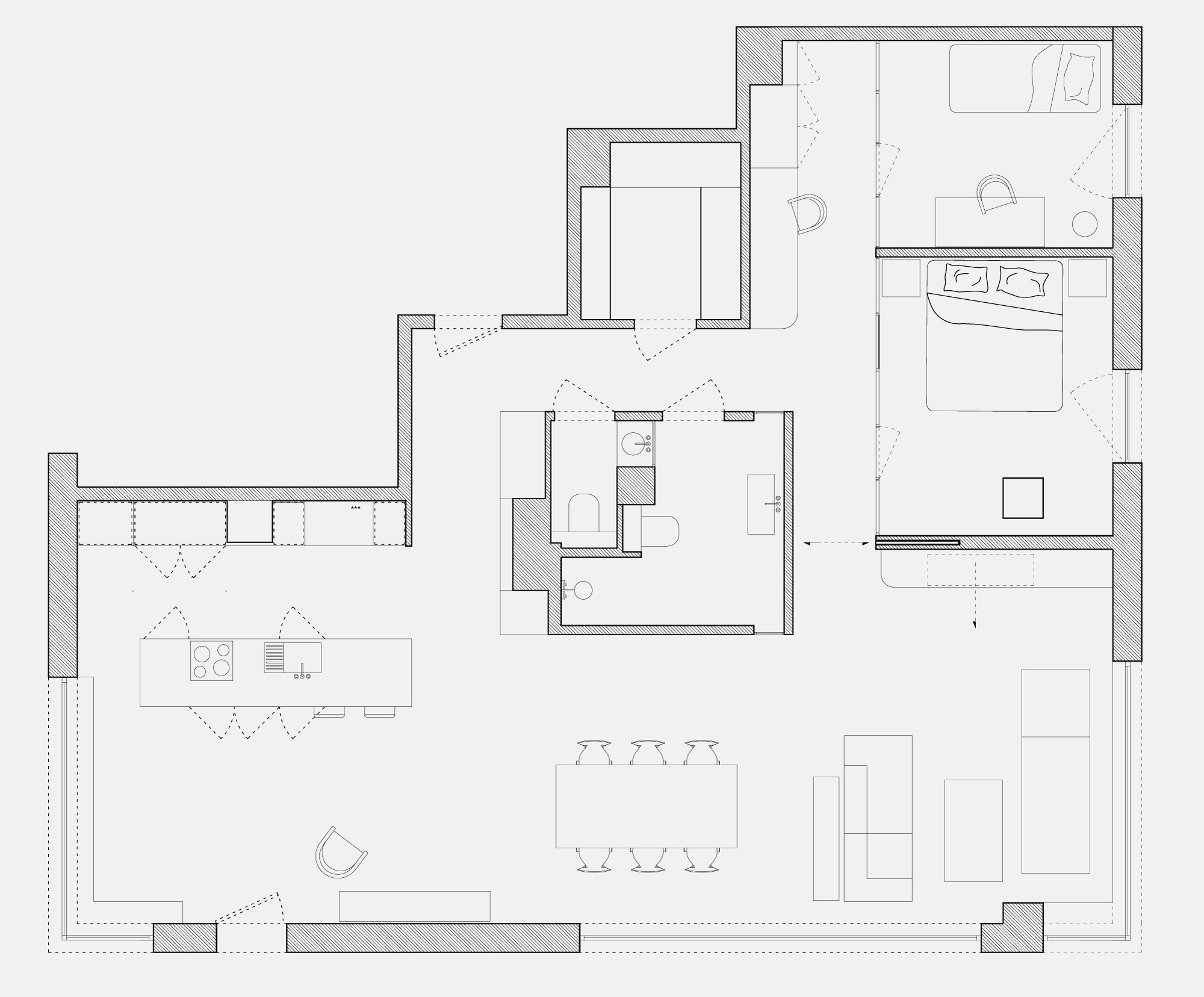
120m2
Flat Renovation
2019 (Work in progress)
Large panoramic windows overlooking the Vistula River are among the features in an apartment and are a unique advantage of this place.
The corridor that was created to increase the comfort of both generations and to separate the day zone from the night also diversified the apartment plan and allowed to locate the bathroom and the separate toilet in the middle of an apartment.
—
2019 (Work in progress)
Large panoramic windows overlooking the Vistula River are among the features in an apartment and are a unique advantage of this place.
The corridor that was created to increase the comfort of both generations and to separate the day zone from the night also diversified the apartment plan and allowed to locate the bathroom and the separate toilet in the middle of an apartment.
—
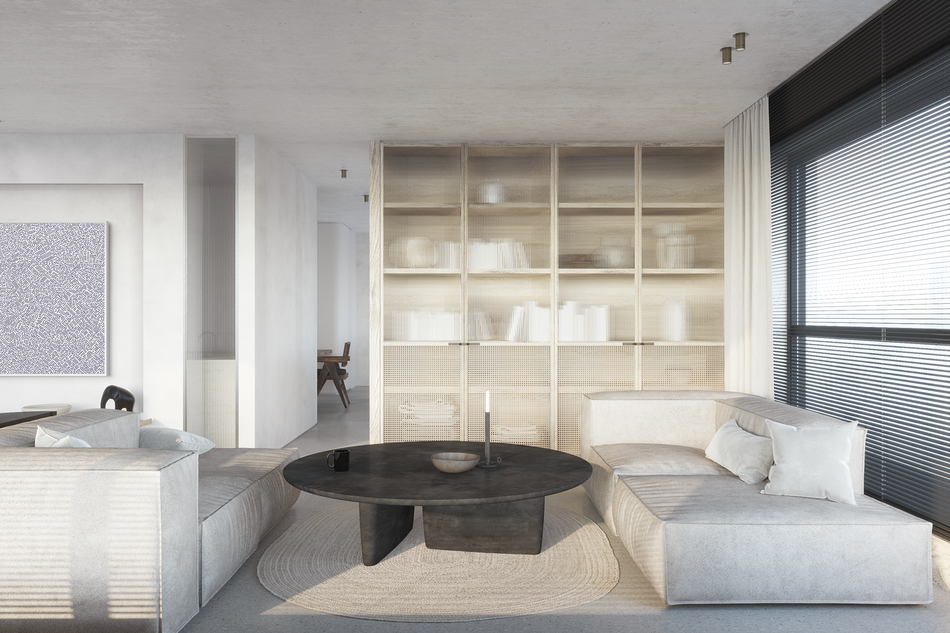
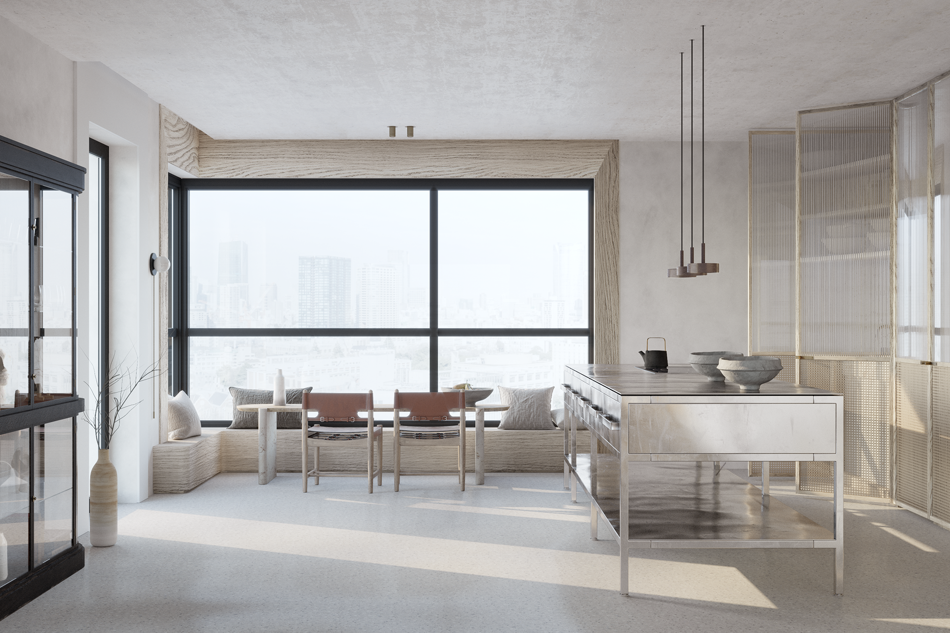
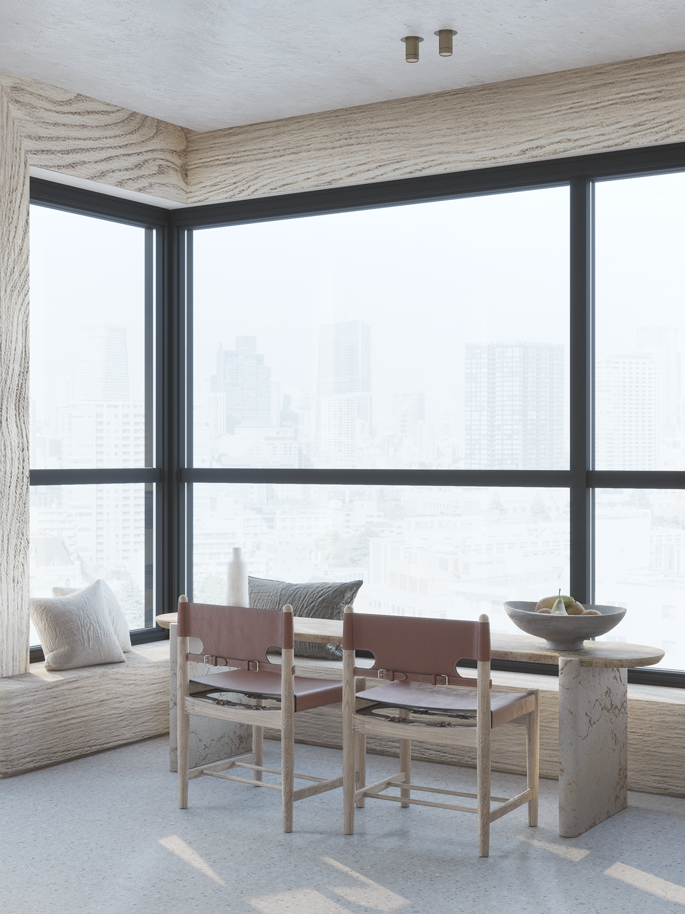
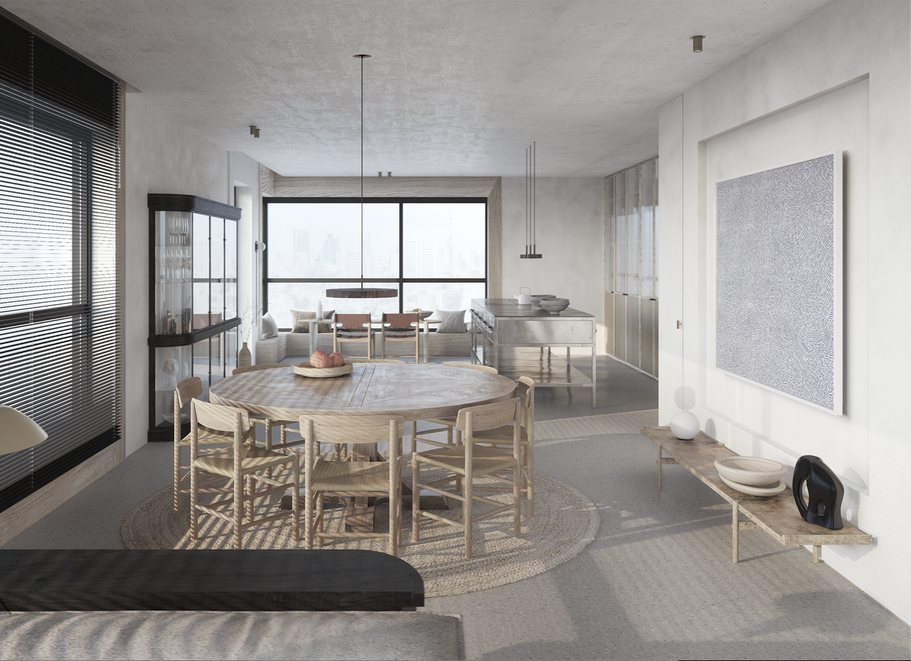
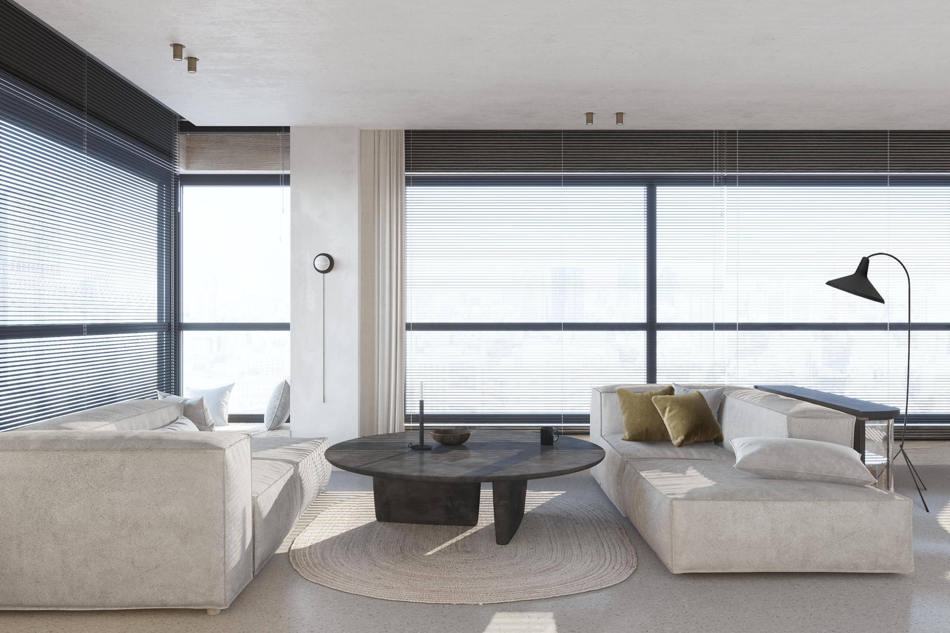
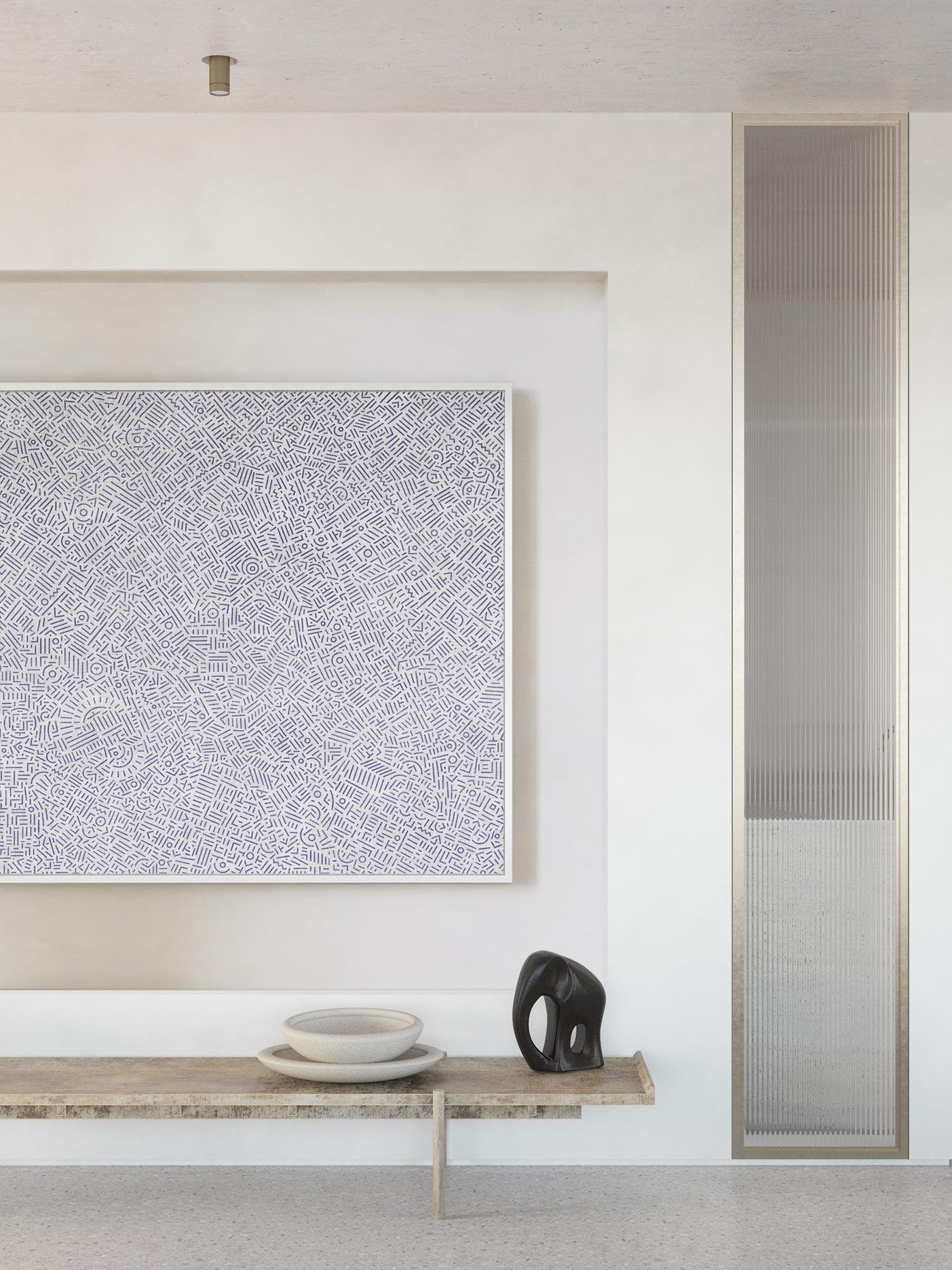
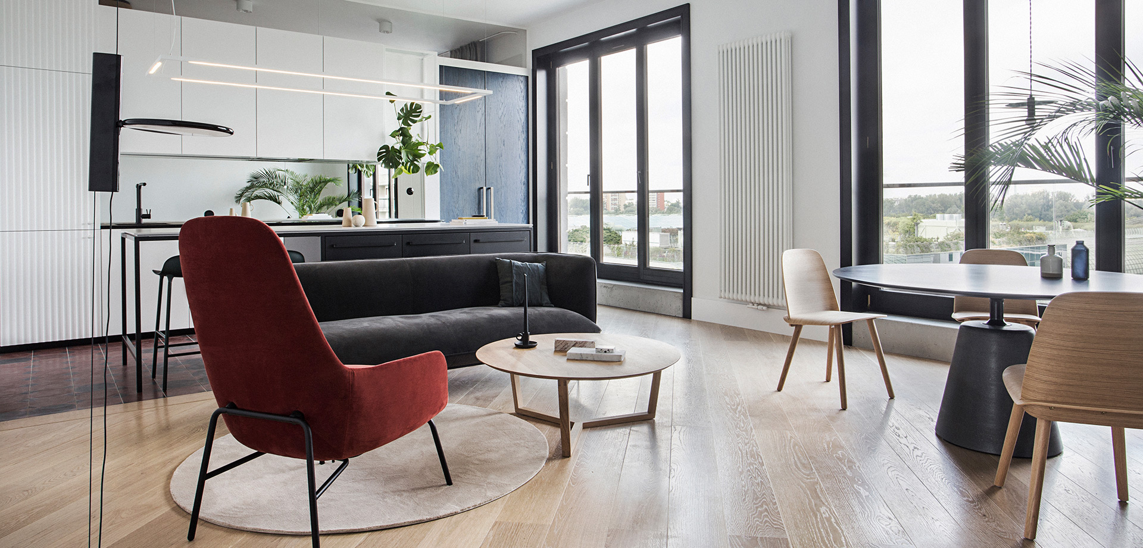
The Blue
Mirrored Room
Dobra, Warsaw, Poland
Long Blue Doors + Rounded Edged Walls
Designer: Malgorzata Czajkowska | Dagna Badowska
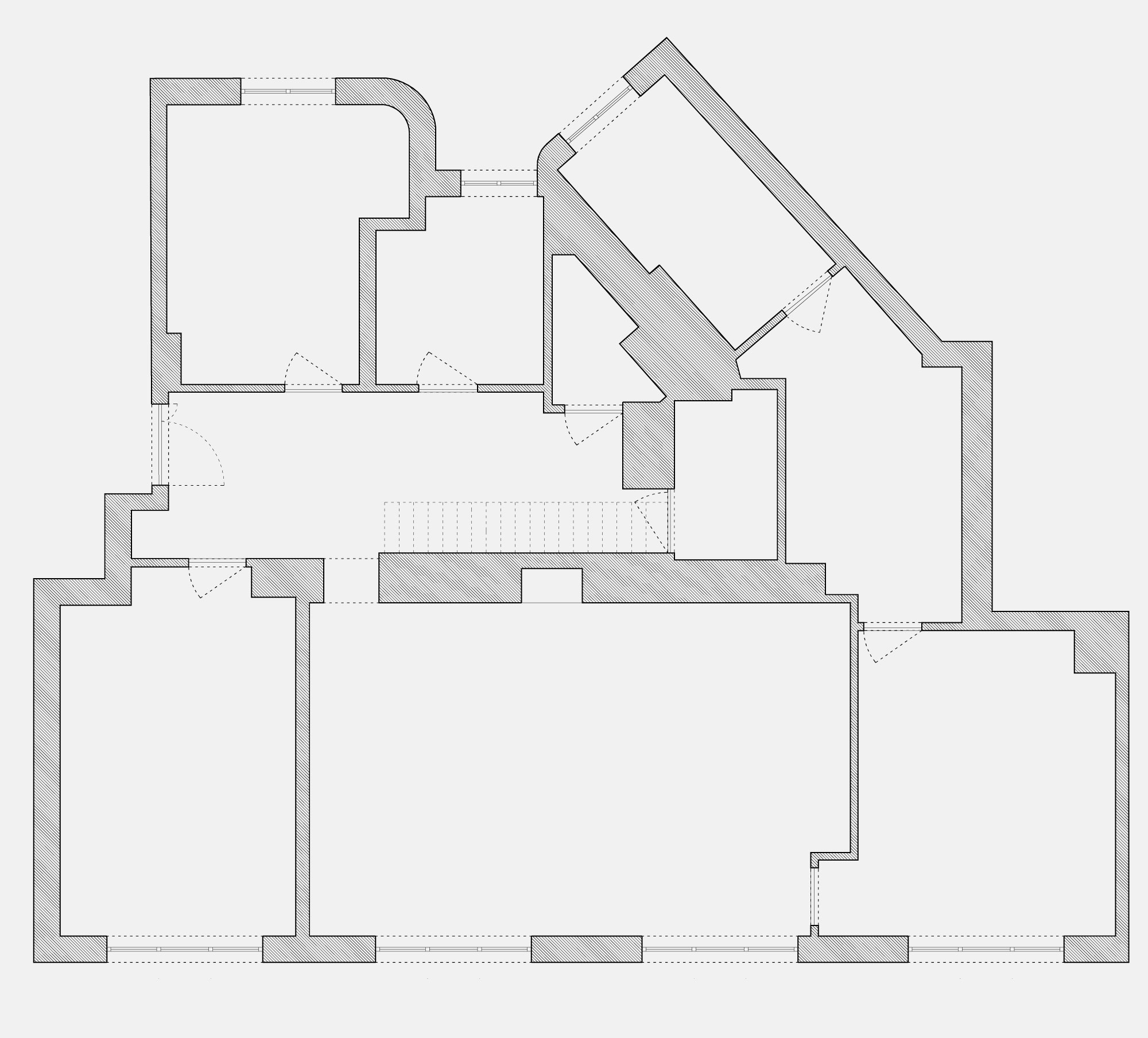
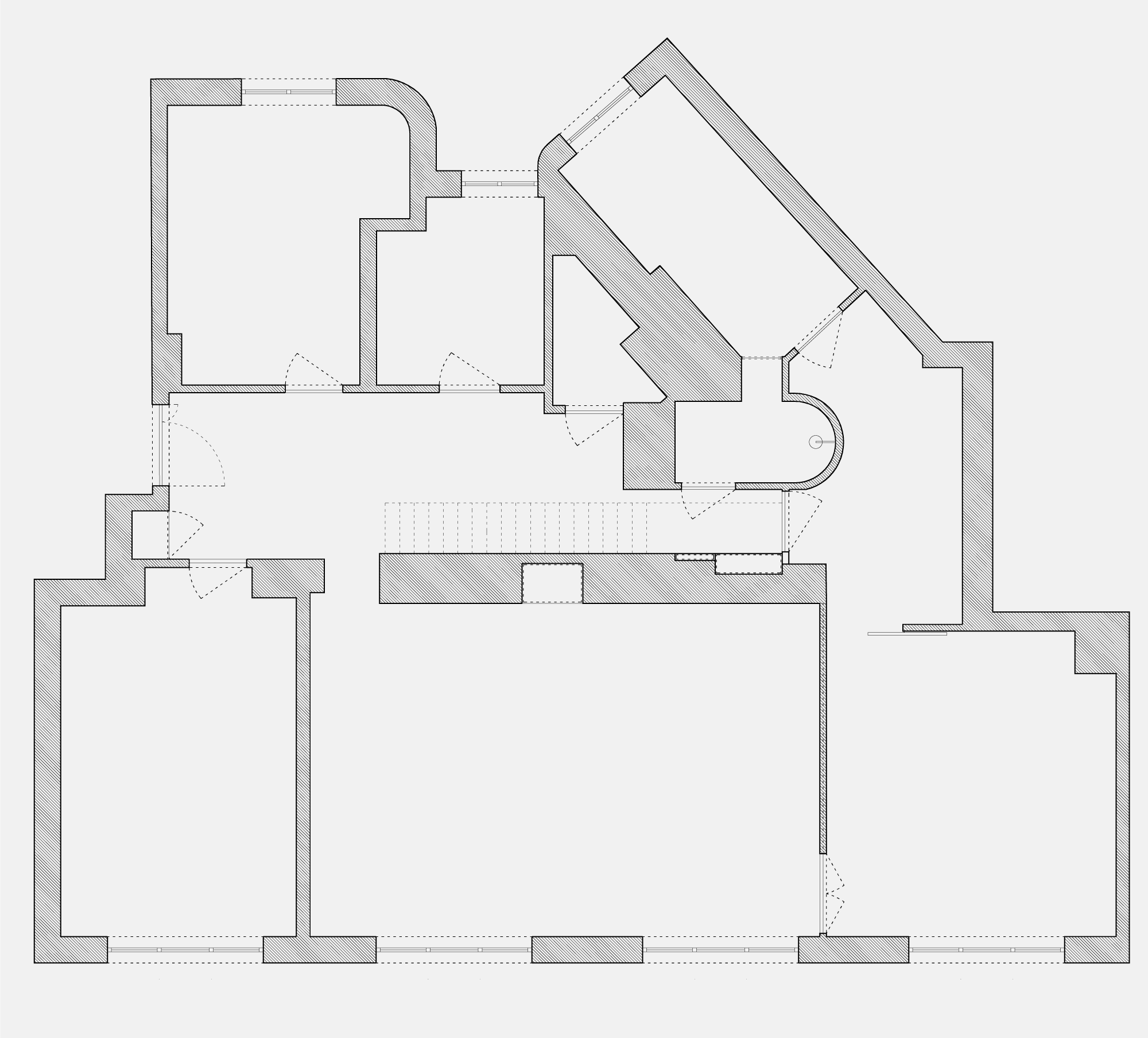

120m2 Flat Renovation
June, 2018
The existing layout of the walls mostly remained unchanged; however, a few changes were proposed, which not only highlighted the advantages of the height of the space but also created additional practical functions.
It is an appealing and youthful apartment that is an expression of the clients and their lifestyle and art practice. Is defined by the black windows trims, concrete window sills and the high blue-stained doors that emphasize the height of the place. Arches and colour accents contribute to the quality of each room. When planning the layout, we played with shapes to create an engaging and flexible space.
The approach exemplifies in combining the two bathrooms by using glass panels that enabled lighting up the small, windowless one. Besides, the large size of the apartment allowed for the creation of a semi-circular wall, which diversifies the interior and also gives a utility role which is the round shower.
The master bedroom is accessible from different places and separated from the walking-in closet with a total height hidden door so that after opening creates sizeable open space.
—
June, 2018
The existing layout of the walls mostly remained unchanged; however, a few changes were proposed, which not only highlighted the advantages of the height of the space but also created additional practical functions.
It is an appealing and youthful apartment that is an expression of the clients and their lifestyle and art practice. Is defined by the black windows trims, concrete window sills and the high blue-stained doors that emphasize the height of the place. Arches and colour accents contribute to the quality of each room. When planning the layout, we played with shapes to create an engaging and flexible space.
The approach exemplifies in combining the two bathrooms by using glass panels that enabled lighting up the small, windowless one. Besides, the large size of the apartment allowed for the creation of a semi-circular wall, which diversifies the interior and also gives a utility role which is the round shower.
The master bedroom is accessible from different places and separated from the walking-in closet with a total height hidden door so that after opening creates sizeable open space.
—











